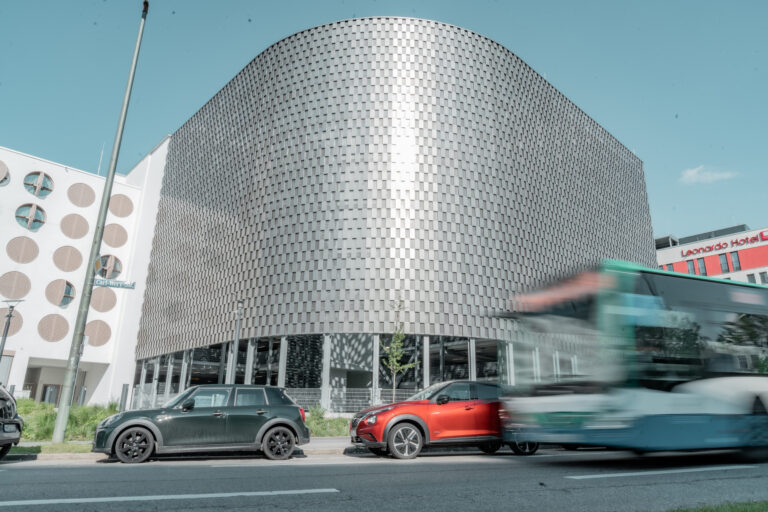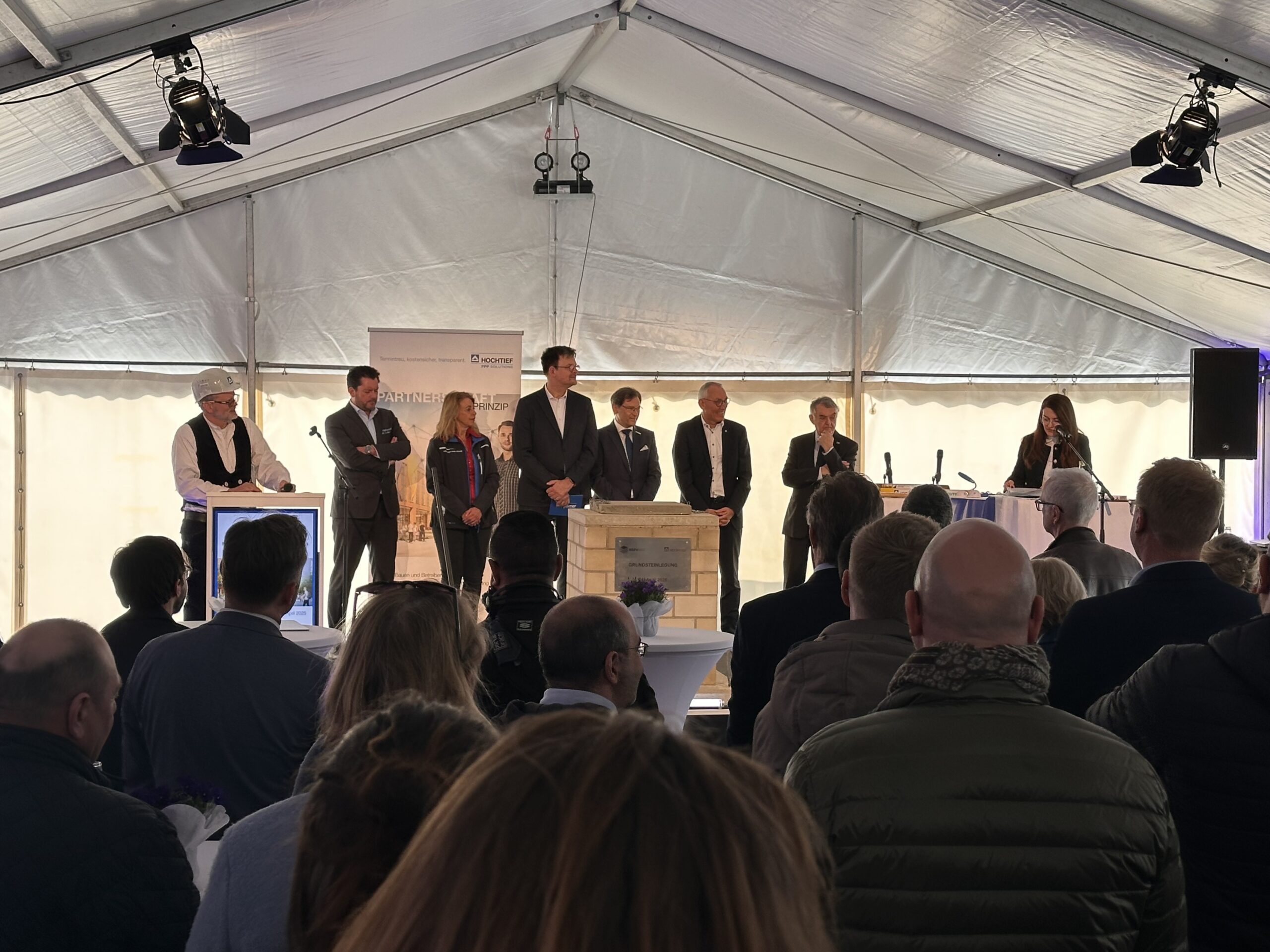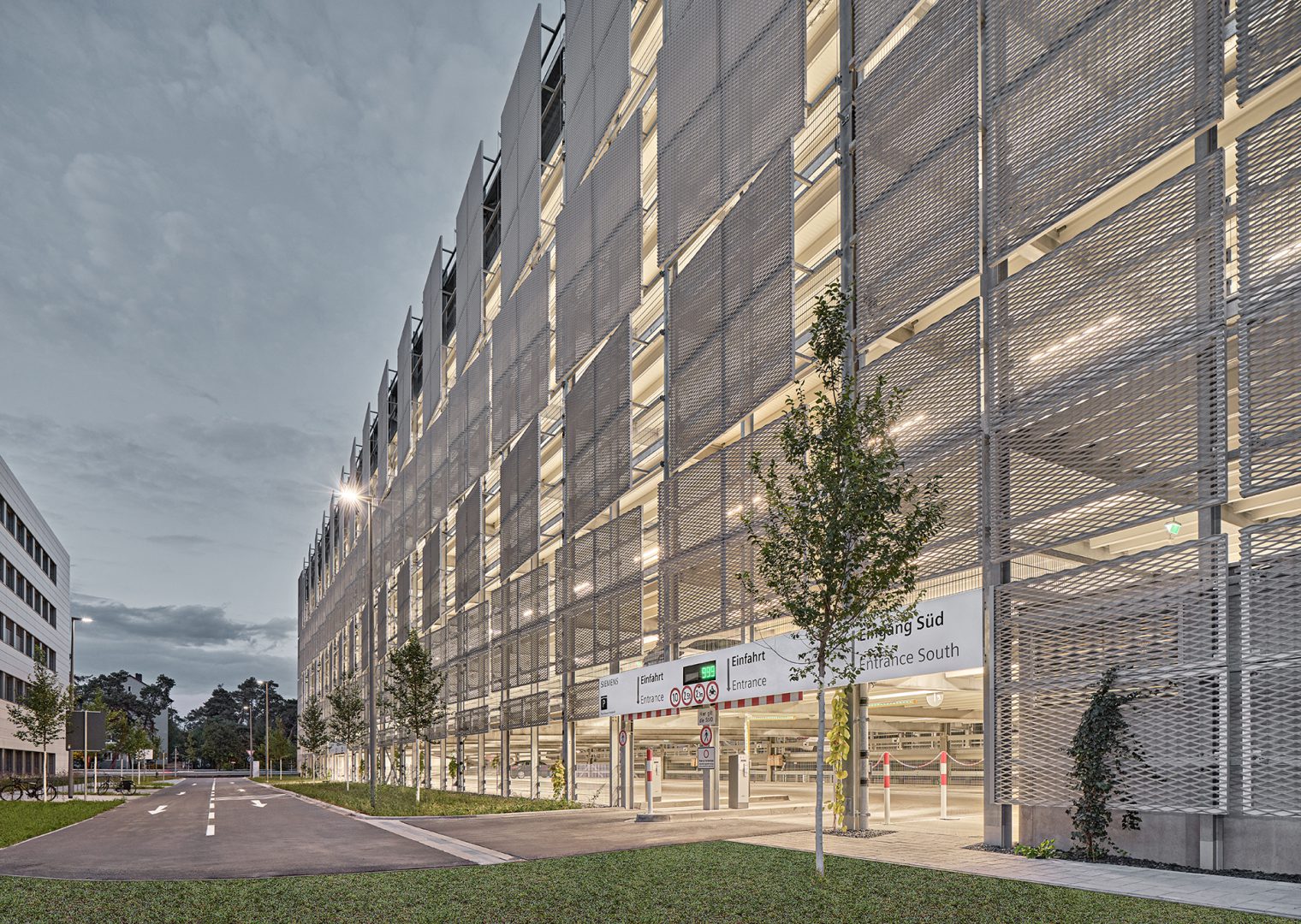Much more than a cover! ‘facies’ is the Latin word for face - and the origin of the term façade. That is not surprising. Because we encounter façades everywhere in public spaces: they give cities, towns and streets their very own character, their face, and are often an expression of the use of the building. Façades are therefore a very elementary design element - they influence the well-being of their viewers and users and - ideally - create a sense of identification. With the building itself and its very own local context.
As an autonomous display, the façade is an expression of the public sphere, independent of the building. It is not the private, but the social aspect of the building. It is political in the best sense of the word.
The multi-storey car park as an attractive transit location:
The Mobility Hub ‘Luton & Dunstable University Hospital’ in the heart of Luton, UK. Realised by Huber Parking in 2021. The façade consists of sheet metal cassettes with horizontal louvres.
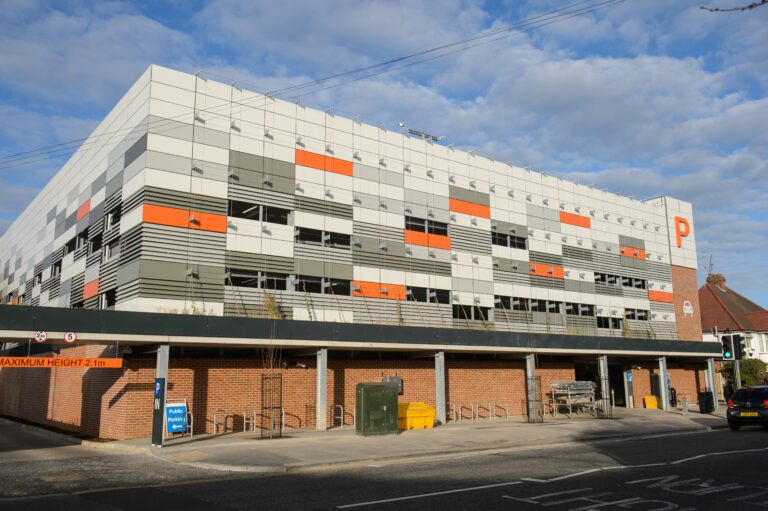
Transit locations can also feel good.
Car parks are often left out of the discourse on the design of public spaces – after all, like railway stations, hotels or airports, they are places whose primary function is not to encourage people to linger, but to change trains. Places where we spend time without staying.
However, it is precisely these transit locations that have enormous social potential if they are planned and realised correctly. That means: functional, attractive, inviting. Transit places in which we feel comfortable, which convey a sense of security and which perhaps even create space for spontaneous exchange between users and viewers.
To achieve this, Huber Parking plans and builds car parks that not only respect the public space around them, but also integrate it in the best possible way. Well thought-out, appealing architecture and inspiring façade design are elementary here.
We love façades. The Huber car park highlights.
Louvre façade
Warwick, Millers Road
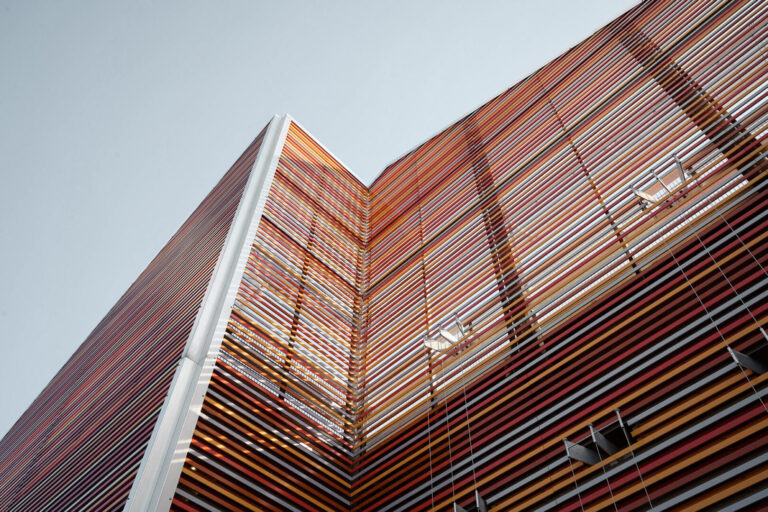
This car park is located in the immediate vicinity of the river, whose ecosystem also serves as a flight corridor and feeding ground for bats. In order not to disturb them, the façade here was fitted with vertical and horizontal powder-coated metal louvres to soften the artificial incidence of light to the outside and thus protect the biorhythm of flora and fauna. ‘Living elements’ such as climbing plants help to maintain biodiversity on site. This façade design also blends in perfectly with its local context.
Perforated sheet façade
Aachen, University RWTH
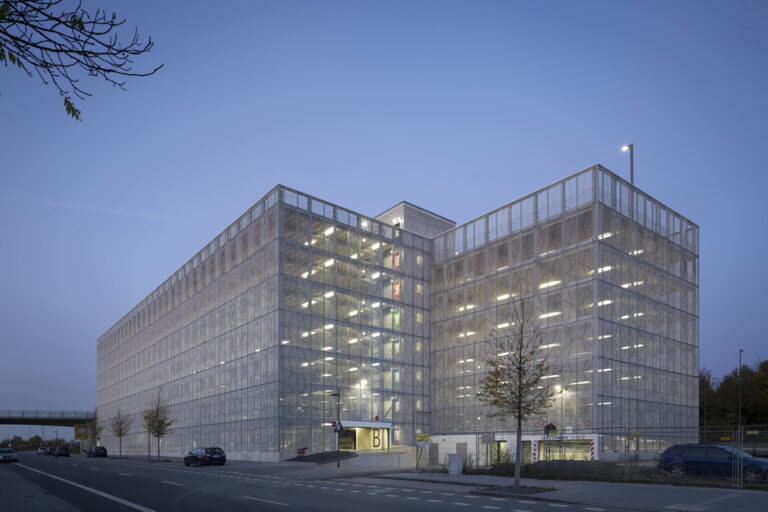
Thanks to the wide range of materials and perforation options available, façade cladding made of perforated sheeting, such as here in Aachen, fulfils two architectural factors at once: design and function. The perforation pattern can be customised - from restrained and elegant to elaborately patterned. The translucent, perforated surface ensures a slightly subdued incidence of sunlight all year round and provides effective privacy protection from the outside. Nonetheless, the perforated sheet façade appears almost transparent from the inside during the day, so that the view is hardly obstructed. Another plus: perforated sheeting is extremely weather-resistant and therefore durable.
Perforated steel façade
Stevenage, Railway Station North
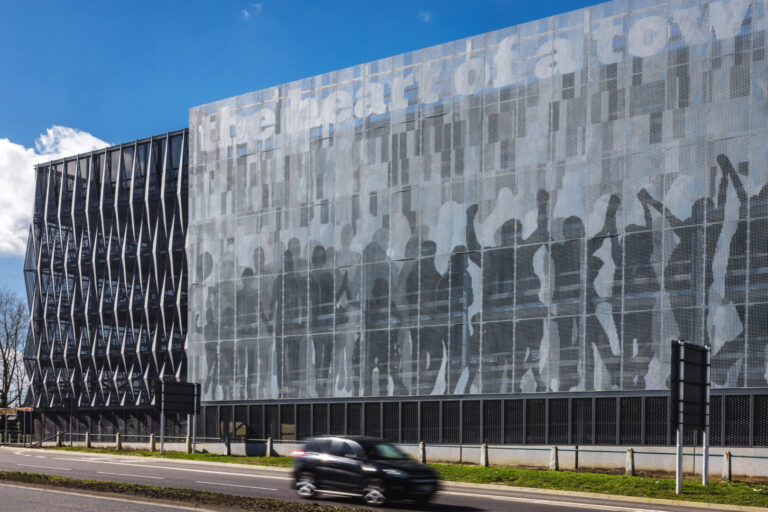
A particular highlight is the façade of Stevenage Station, a modern mobility hub in the English town of Stevenage. It is made of perforated steel with a pattern showing well-known sights of the city and was developed in close co-operation with the authorities. Stevenage Station received the British Parking Award 2023 in the Best New Car Park category.
Living Walls
Berkhamsted, Lower Kings Road
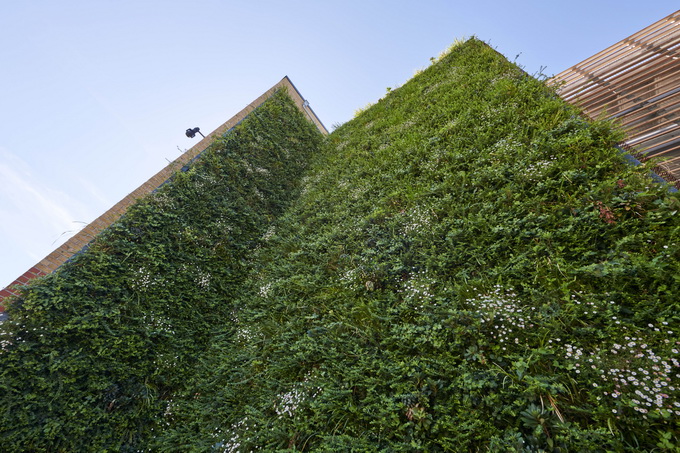
Living Walls’ are a real novelty in the field of green façade design for multi-storey car parks: unlike climbing plants, Living Walls can be completely greened with a building finish. In the case of the Car Park in Berkhamsted, 14,220 evergreens of various species were planted. Irrigation is provided by a cistern installed specifically for the car park, which uses natural rainwater. The hydroponic system is maintained by a fully automatic, remote-controlled irrigation system. This keeps the facade green and visually appealing all year round. At the same time, it provides a small biotope for insects and birds.
Sheet metal cassette façade
Luton, Luton and Dunstable University Hospital

The façade of the Luton and Dunstable University Hospital multi-storey car park was designed in such a way that it blends in very clearly with the surrounding residential area on the lower levels - the typical British brick was used here. The façade of the upper levels, on the other hand, echoes the shape of the hospital to which the multi-storey car park belongs. It consists of orange, white and grey sheet metal cassettes with horizontal slats - creating a harmonious overall appearance that blends into the urban context in an appropriately restrained manner.
Clinker brick façade made from Flexbrick
Kirchheim unter Teck, Medius Klinikum
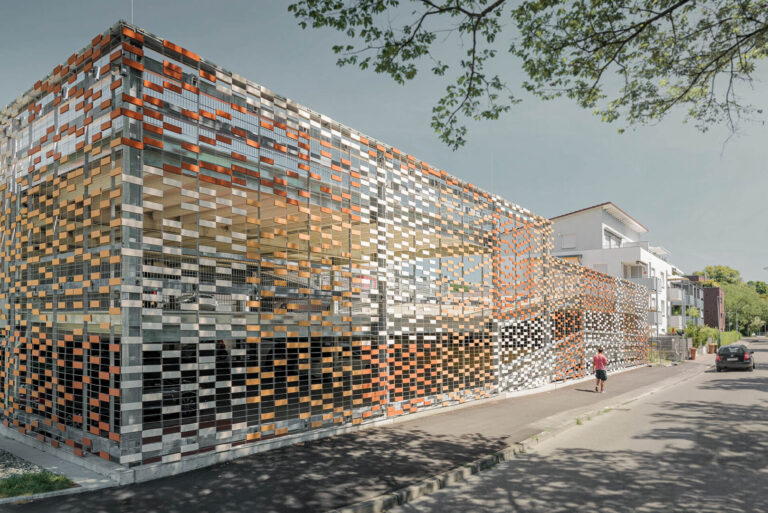
For the Medius Klinikum car park in Kirchheim unter Teck, we opted for an attractive combination of a green soundproof façade facing the residential buildings and a Flexbrick façade facing the three open sides of the building. Flexbrick consists of flexible steel and ceramic slats - the steel mesh holds together a mosaic of individual ceramic pieces. The option of large-scale pre-production enables fast and cost-effective installation. Flexbrick also acts as natural sun protection, creates temperature-controlled spaces and can thus reduce the energy consumption of air conditioning systems. The grid material is also recyclable.
Expanded metal façade
Siemens Campus
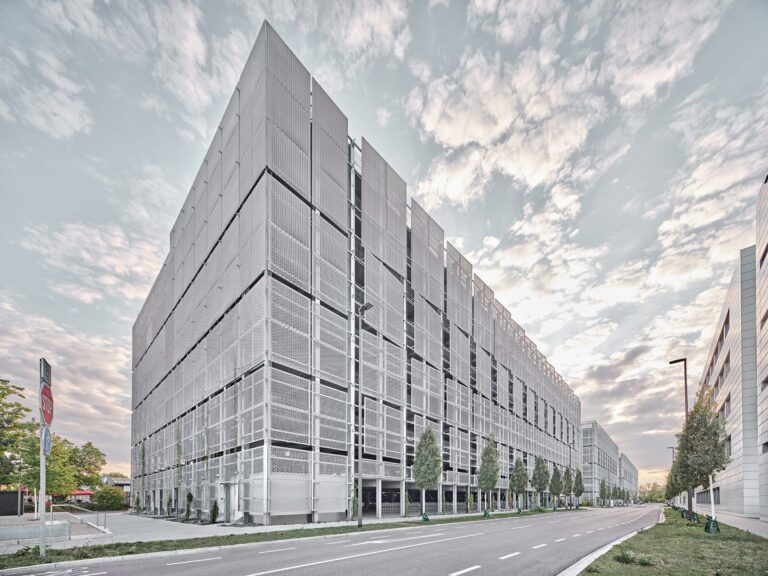
As part of the large-scale redesign of the Siemens research site, which opened in 1965, three new multi-storey car parks were planned in 2013 and Huber Parking was responsible for the implementation planning. In order to integrate them into the innovative, forward-looking character of the campus structure, the client opted for a contemporary, understated façade made of expanded metal. It consists of a curtain-type cold façade system with concealed fastenings made of individual aluminium expanded metal elements. The material is not only aesthetically pleasing, it is also extremely robust, recyclable, permeable to light and air and at the same time provides shade - a jack-of-all-trades among façade designs.
Profiled glass façade
Aachen, University Hospital RWTH
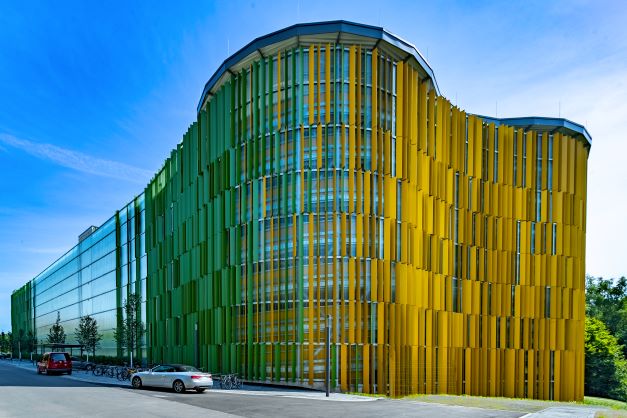
Together with Nebel Pössel Architekten from Cologne, we realised a two-layer façade series for the university hospital in order to achieve two things: Noise protection and design. As the multi-storey car park is located in direct proximity to the staff and student residences, the entire western façade and parts of the southern façade were fitted with profiled glass elements, which significantly reduce the noise level. The outer façade level consists of steel edge sections running vertically next to each other in yellow and green colours. This creates an attractive, visual interplay for users and visitors.
Soundproof façade
Lossburg, Company headquarters in the northern Black Forest
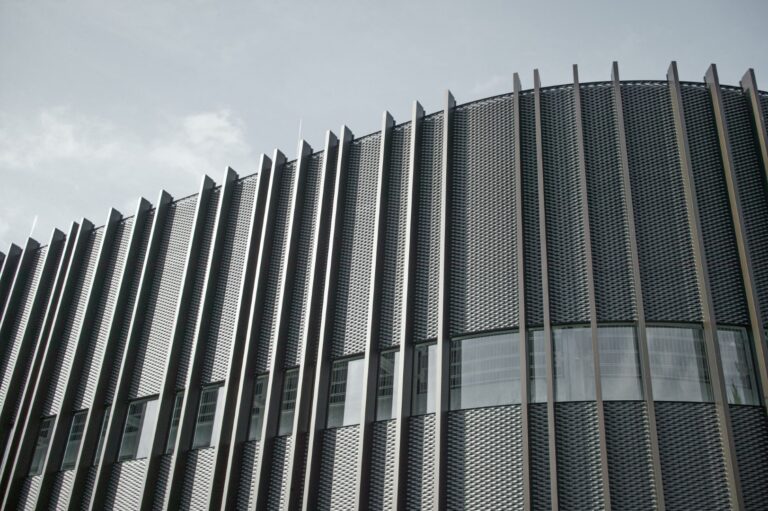
For this employee car park, it was particularly important to install a noise-reducing façade, as there is shift work and the building is therefore also in use at night. For this reason, a soundproof façade was installed. This is clad with a façade made of slats and expanded metal, which is visually interrupted by vertical, bronze-coloured pilaster strips made of anodised aluminium.
Sheet metal façade with 3D edging
Münster, Westphalian Wilhelms University
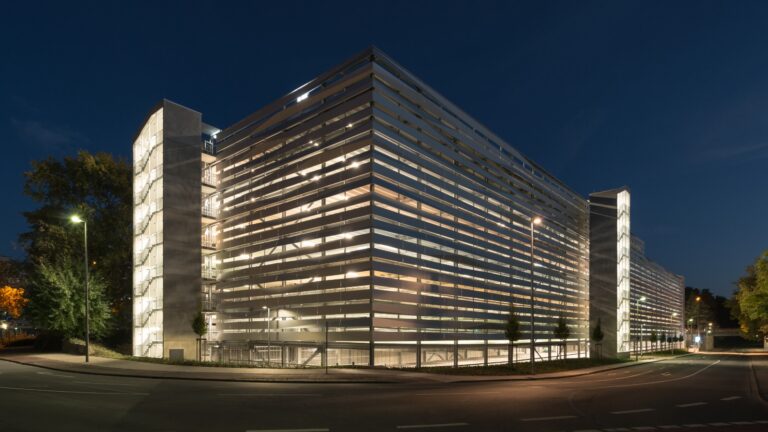
This modern multi-storey car park with eight levels and over 1,000 parking spaces replaced an old concrete car park from the 1970s in 2016. The façade was selected and realised in an architectural competition: The result is a façade construction made of curtain-type, folded aluminium sheets that were mounted horizontally. Sheet metal façades score points above all for their excellent insulation and their very low maintenance and cleaning requirements.
