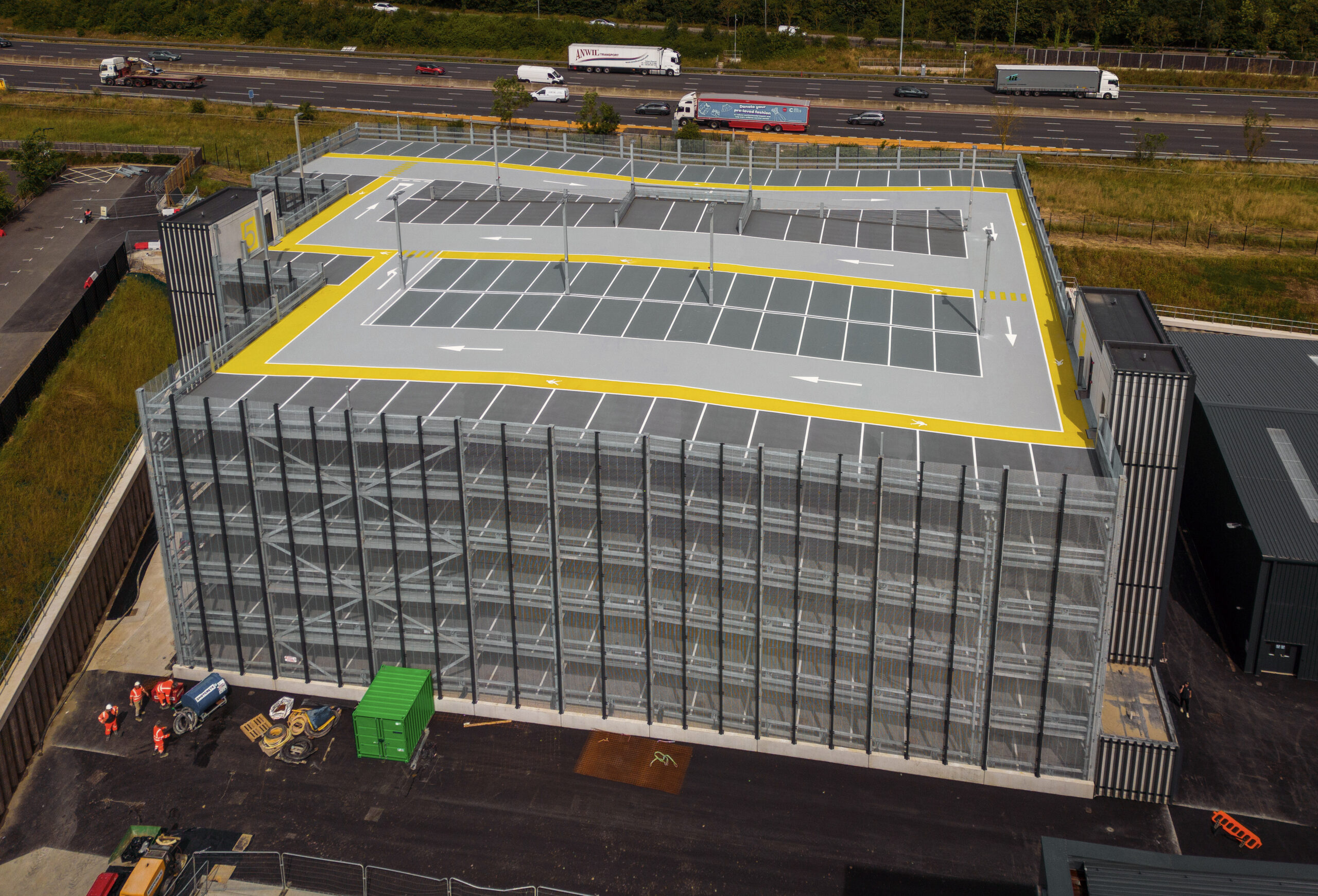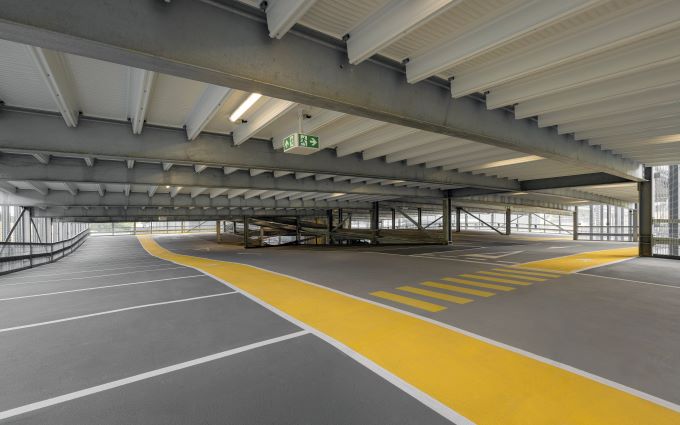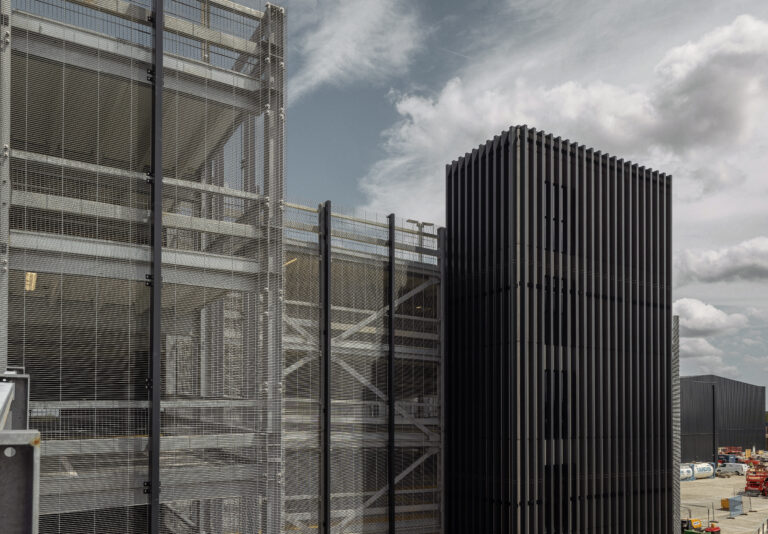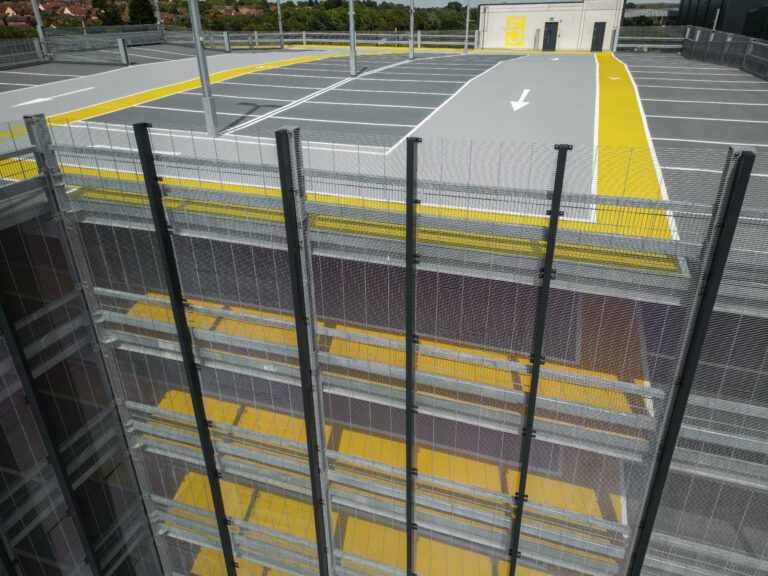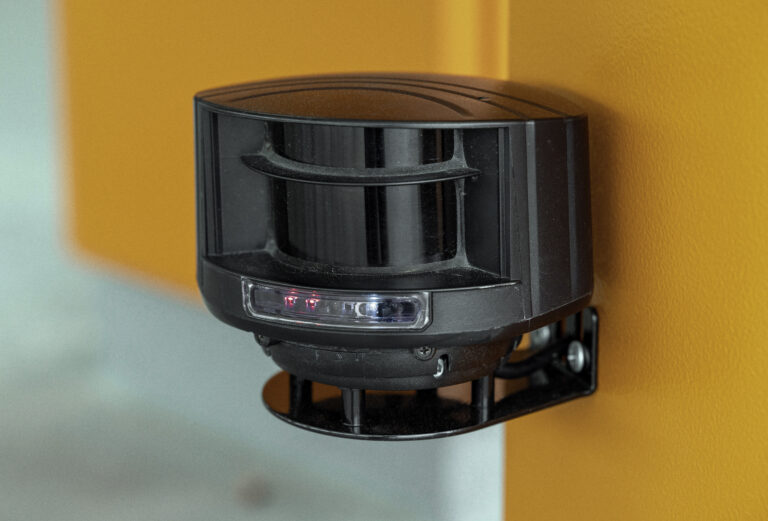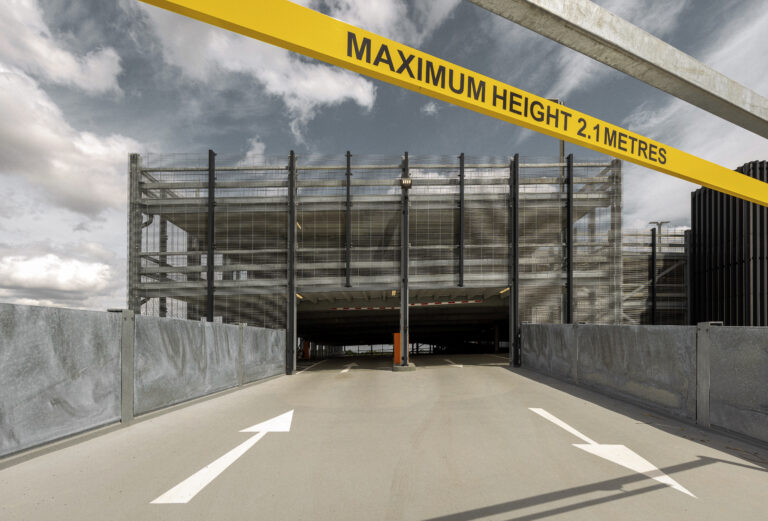
Studio’s employees car park
Designed, planned, and built by Huber Parking for the studio’s employees, this multi-storey car park with 601 parking bays is located at the side of the studio complex. The building was handed over to the client in May 2023. The multi-storey car park has 6 levels. 54 of the available parking spaces are designated for electric vehicles. A custom-designed ramp leads directly from the access road into the building on level 3. This allows some of the daily traffic to be diverted into the parking garage at an early stage. In addition, the VCM parking garage concept (a type of ramp parking garage) ensures smooth traffic flow within the parking garage during peak times at the beginning and end of shifts.
Two passenger lifts in the main staircase serve all levels; the second staircase at the back of the building is reserved for emergencies.
