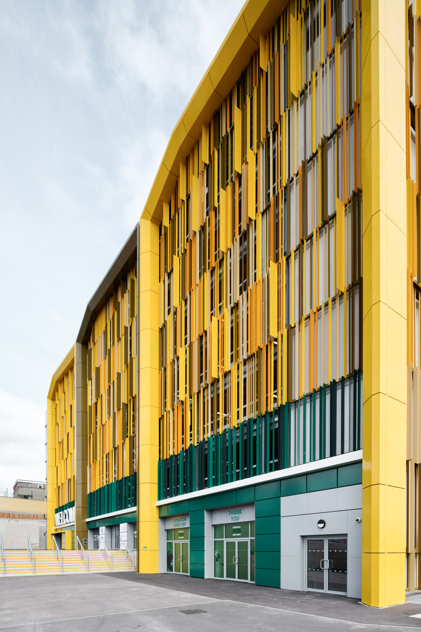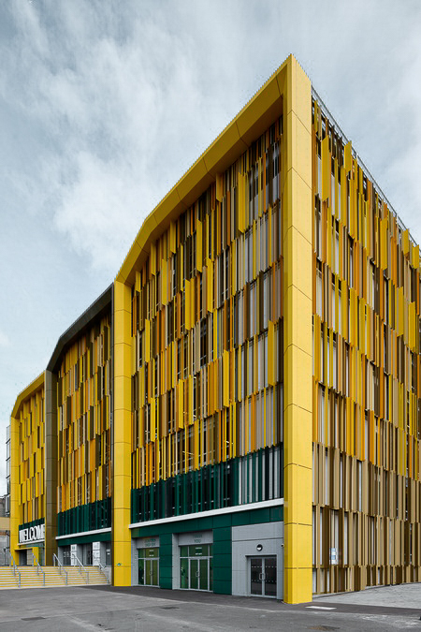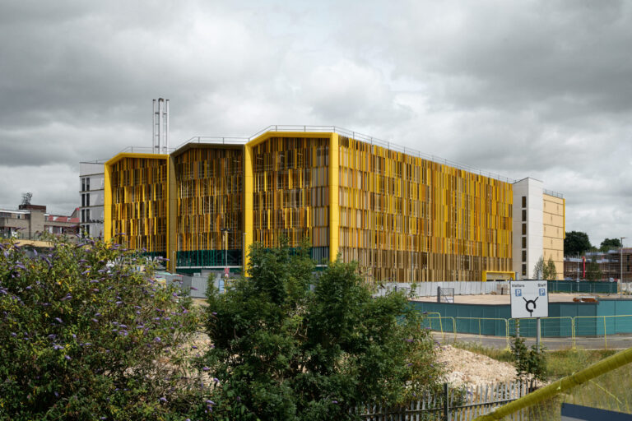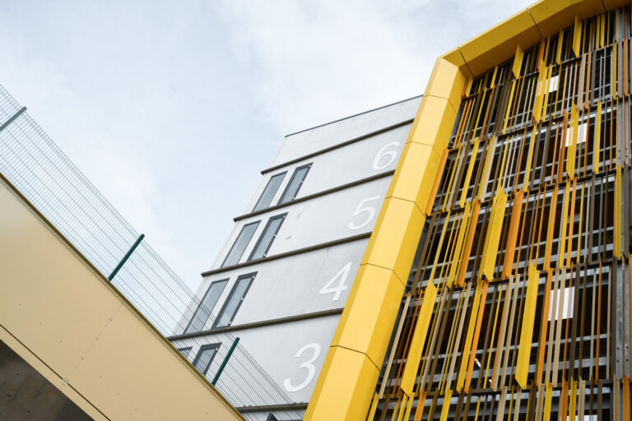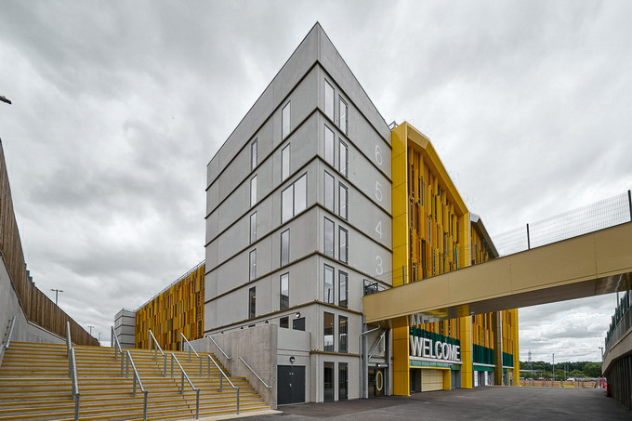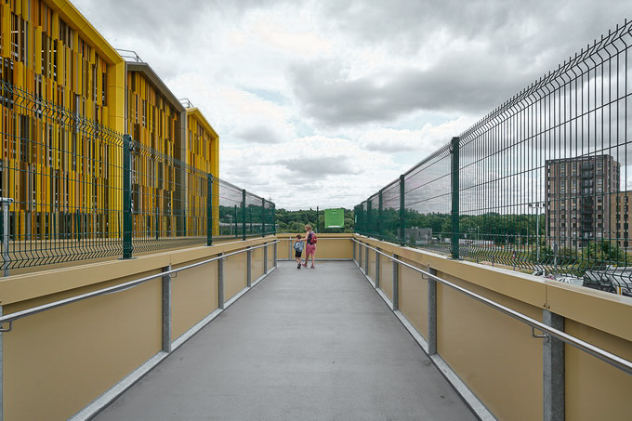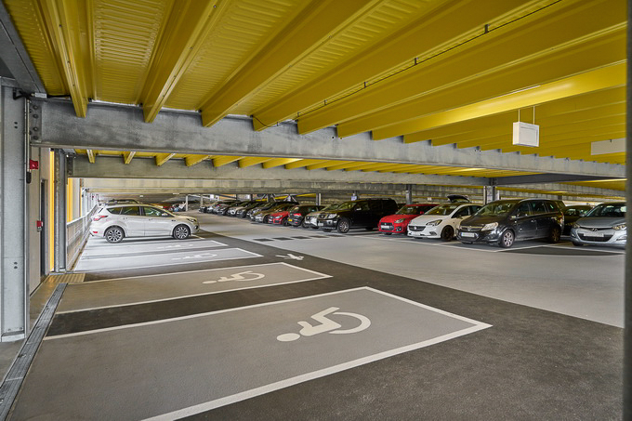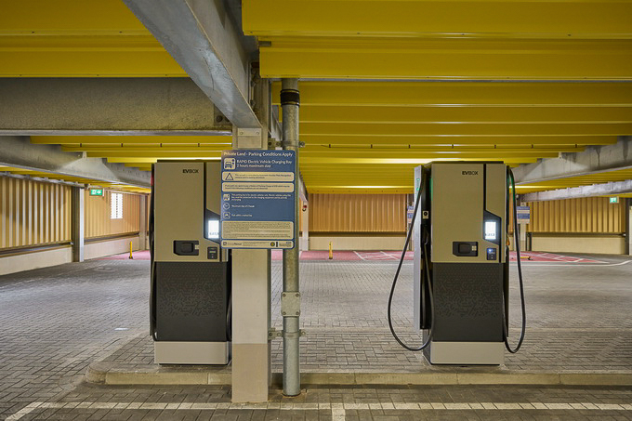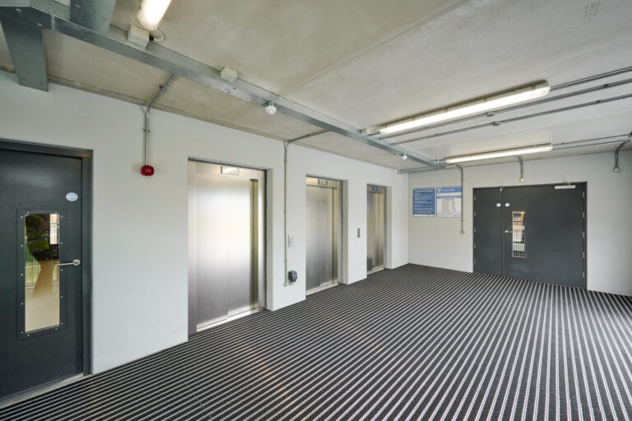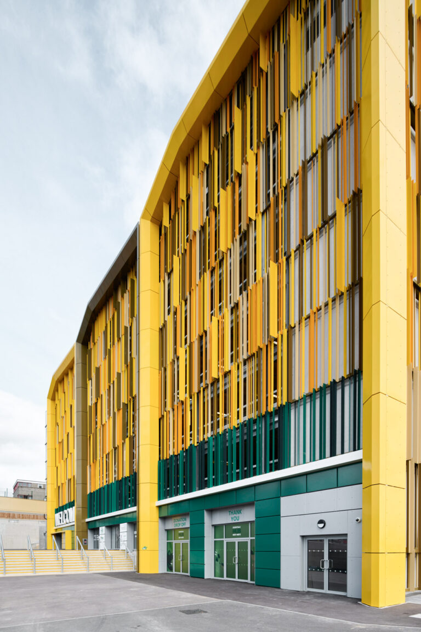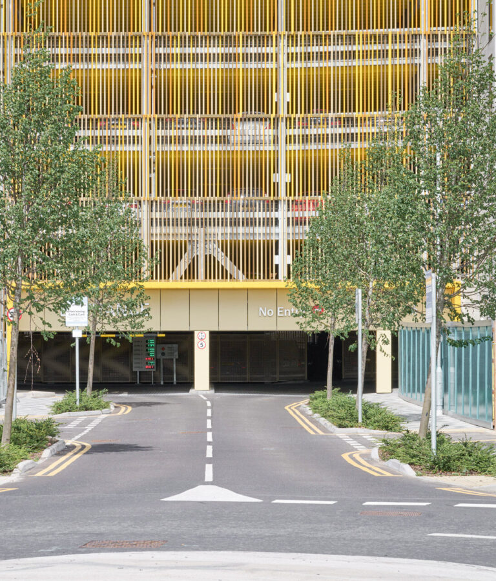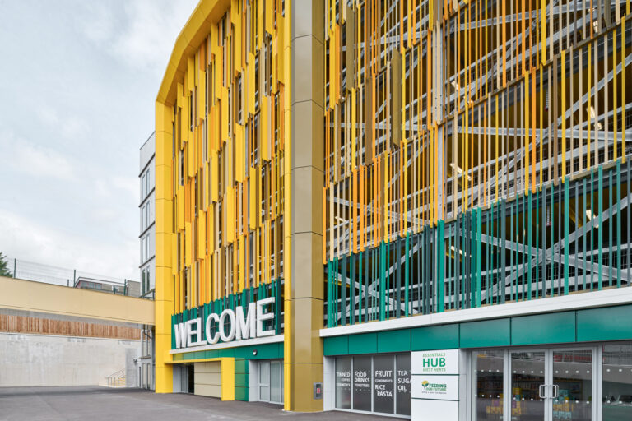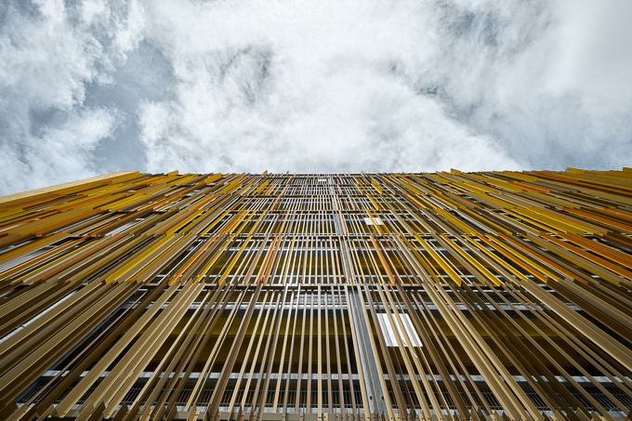
The light-looking facade is airy and very friendly thanks to the bright yellow and orange colours.
Multi-lane entrances and exits ensure optimised traffic flow.
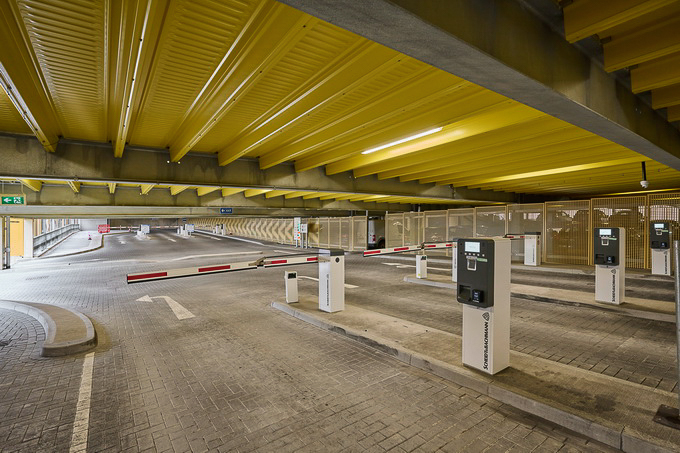
"The new car park will significantly improve the parking experience at the hospital."
Sustainability features:
1
1.248 PV-panels on the roof
2
138 ev-charging points with the potential for more
3
Efficient Huber Parking lighting system with motion and light sensors
4
Reduced waste through optimised transport, material savings, waste separation, recycling, etc.
5
Car park management system for the efficient use and management of the parking spaces.
"It is an example of how innovative design and advanced technology come together to enrich the urban landscape while meeting the needs of the community."

Visual appearance
Functional or Aesthetic? Why not both.
The Watford Riverwell car park is a prime example of a combination of functionality, safety and aesthetic design that meets the requirements of modern urban infrastructure projects.
