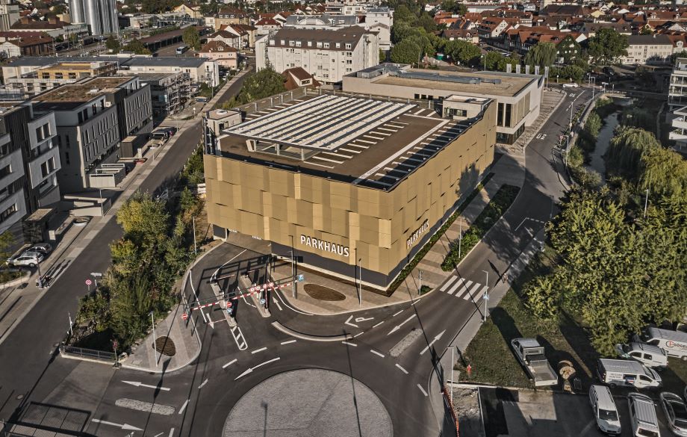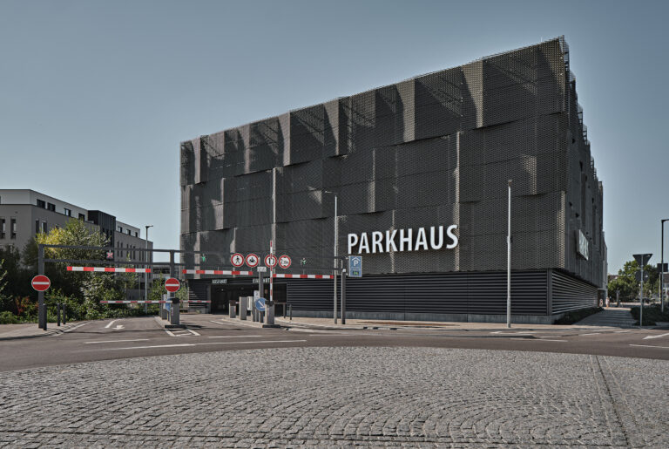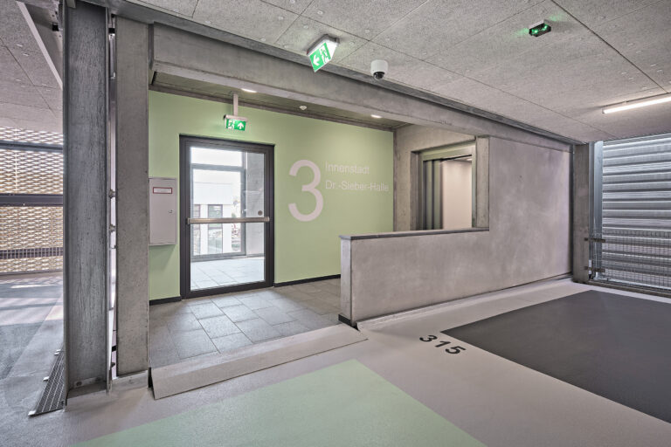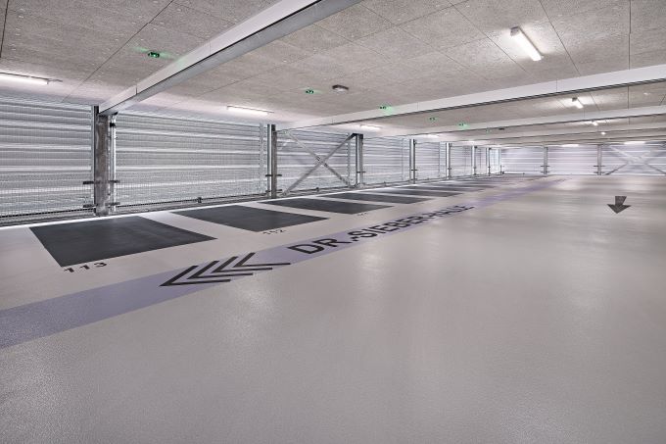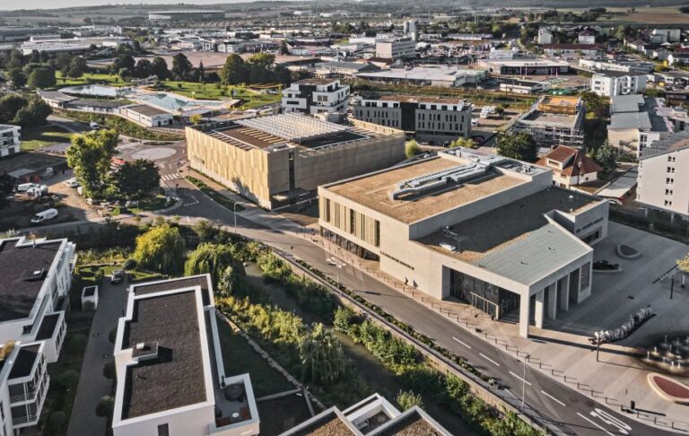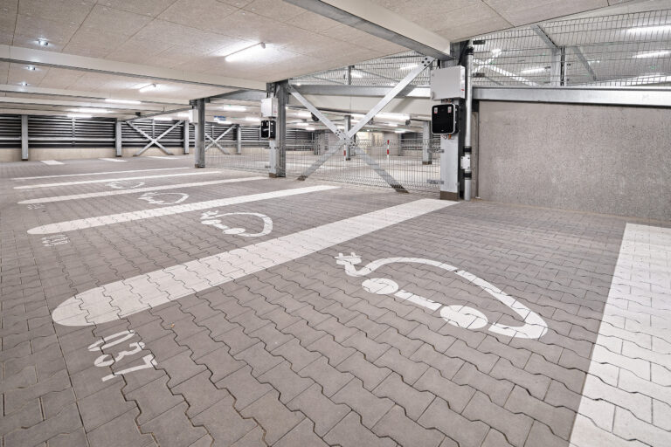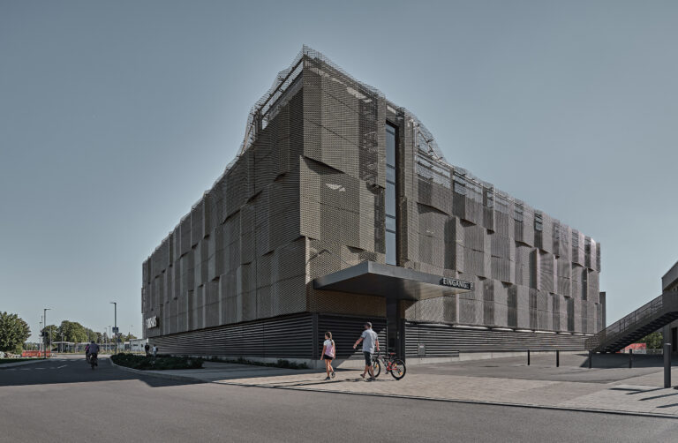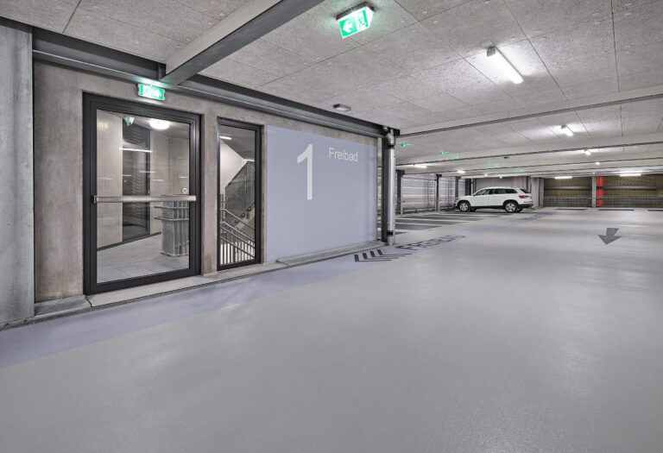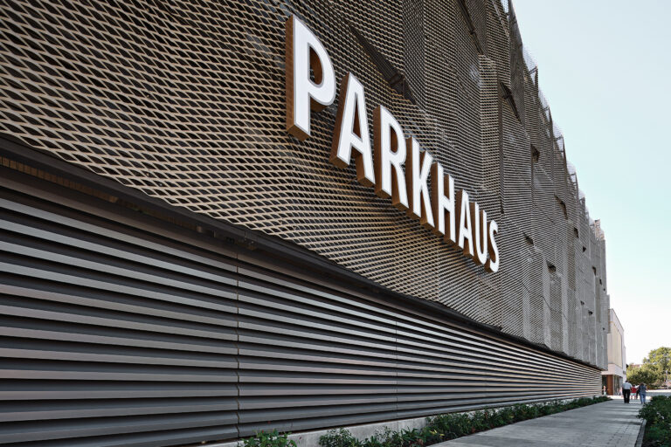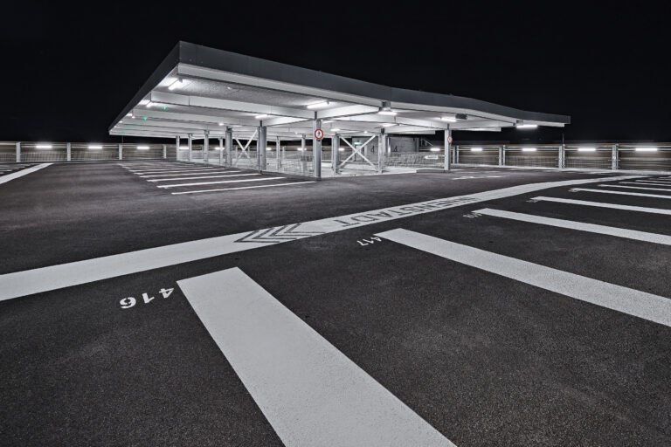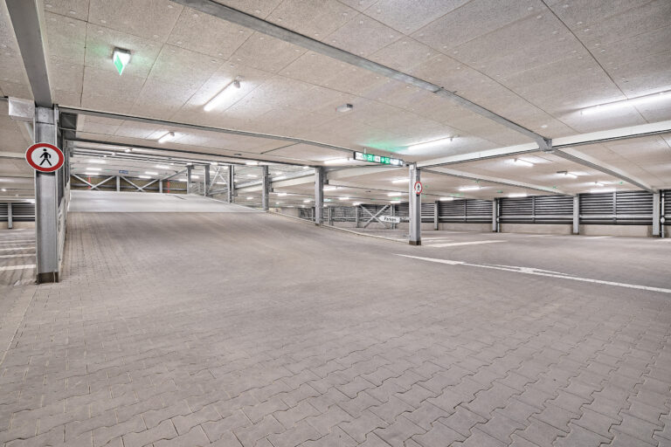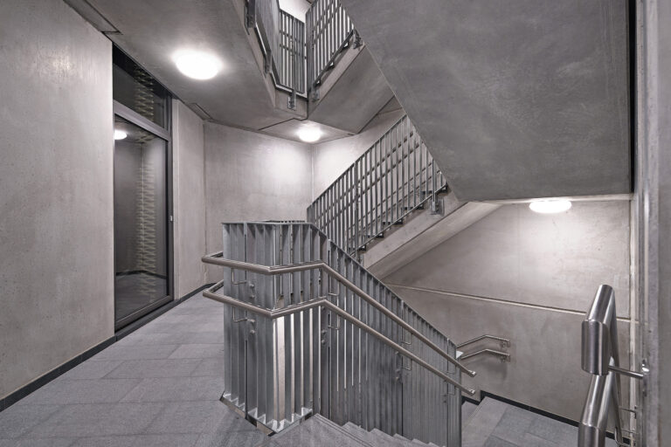User-friendliness and ecological sustainability were at the centre of the design right from the start. A digital parking management system facilitates the navigation and optimises the search for available spaces, whilst the entire energy supply is provided by the facility’s photovoltaic system.. The innovative lighting and electric heating of the access ramp emphasise the commitment to attractiveness and user comfort.
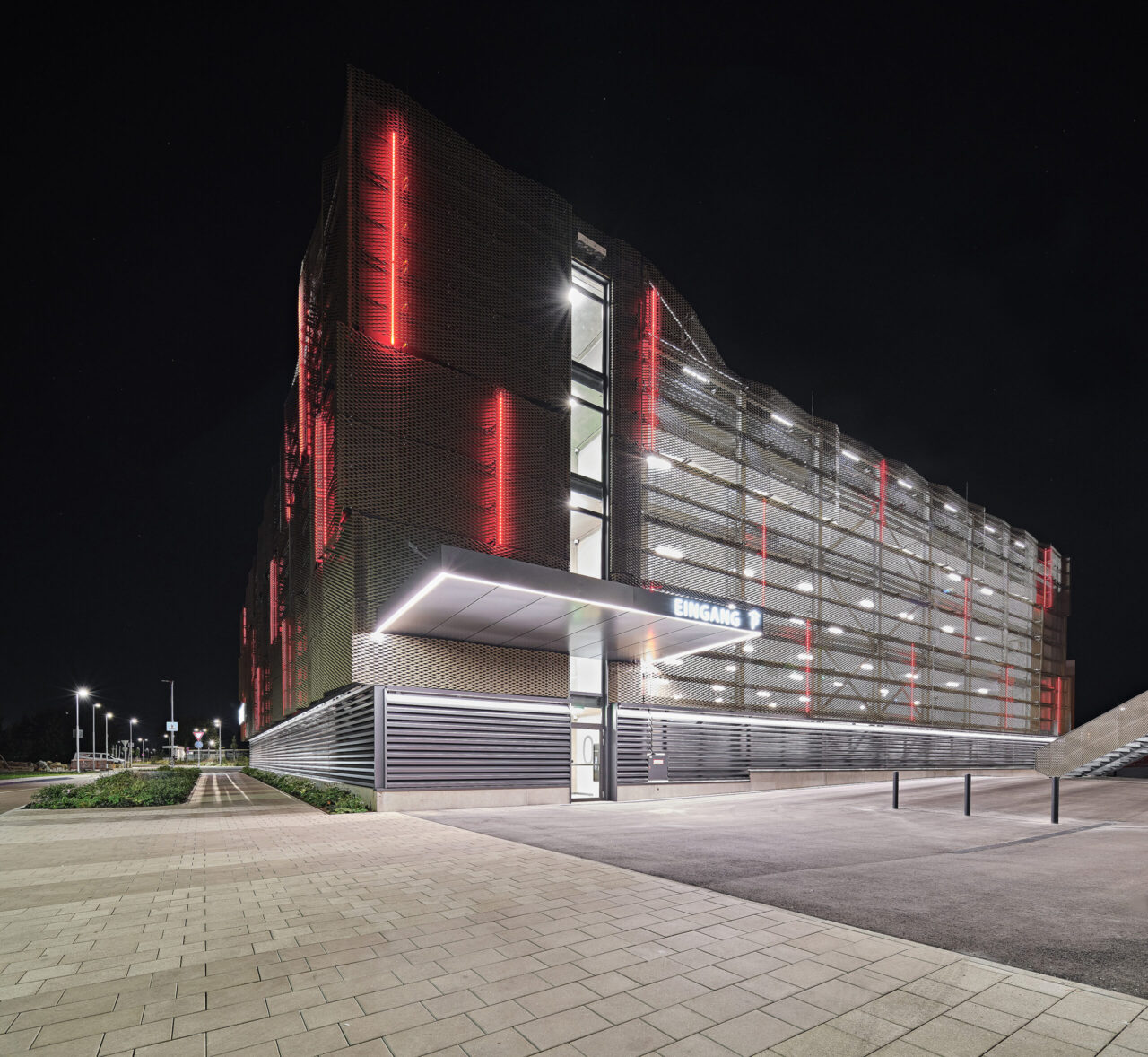
MSCP Façade – Night: the car park’s LED-lit façade not only creates a safe environment, but also serves as a visual highlight at night.
The digital parking management system indicates free parking spaces with green or red LED sensors prior to entering the facility, at all access points to the individual parking levels and above each parking space.
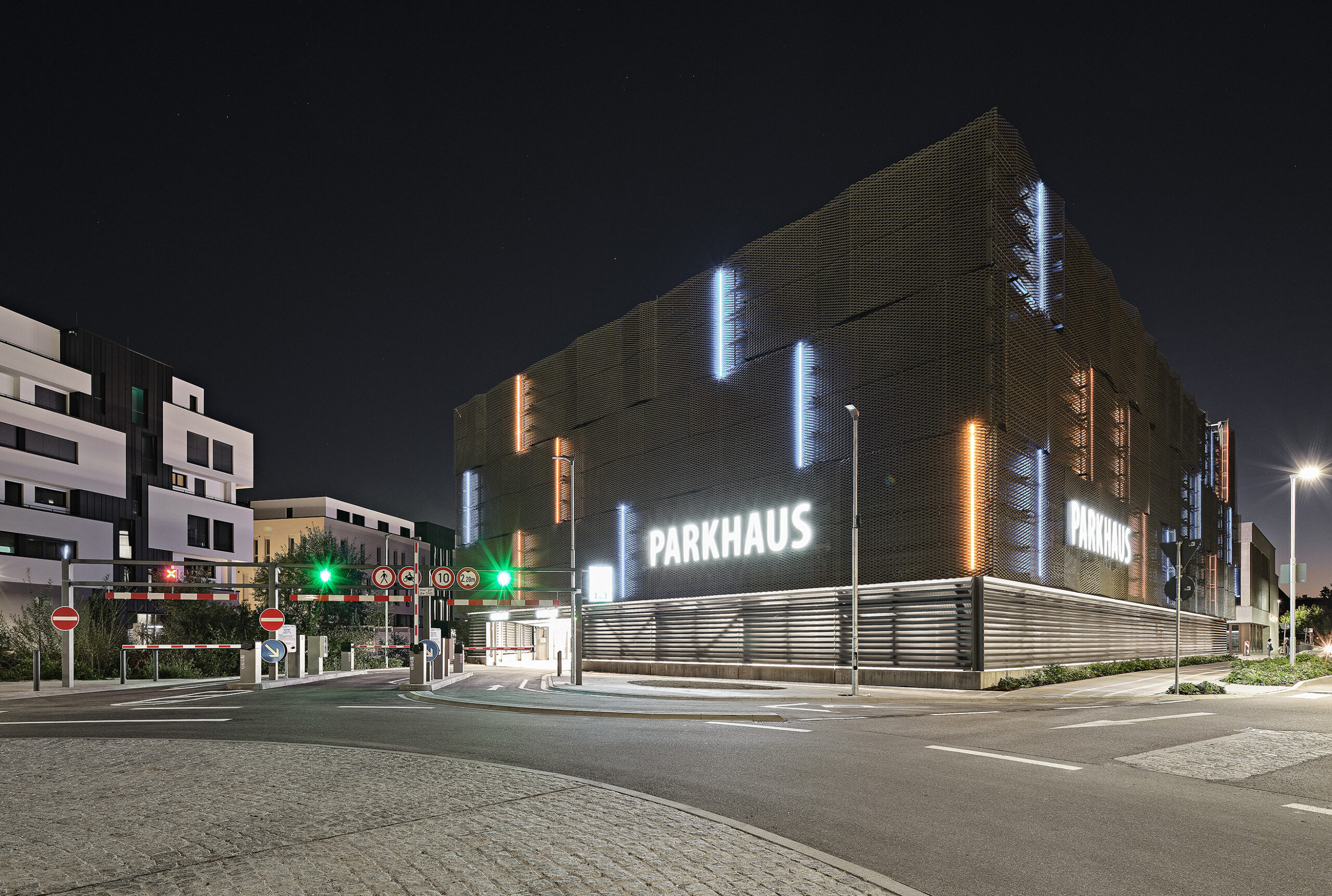
“The Dr. -Sieber-Halle multi storey car park is a model example of how modern architecture and sustainable technologies can go hand in hand, offering users the best possible experience whilst, at the same time, protecting the environment.”
Intelligent solutions for tomorrow’s mobility.
The future-orientated concept of the Dr. -Sieber -Halle car park proves that functionality and sustainability do not have to be opposites. The combination of user-friendly design, ecological responsibility and technological innovation makes it an important part of the urban infrastructure in Sinsheim and a prime example for future urban mobility projects.
Sustainability features:
1
Building-own photovoltaic system generating sufficient energy to satisfy the car park’s technological requirements and LED lighting.
2
Digital parking management system reducing CO2 emissions.
3
E-charging points with capacity to increase number of points.
4
Natural ventilation
5
Nesting boxes for swifts as a contribution to nature conservation
„The stunning architecture of the car park, which is unique thanks to its unusual cubature and the multi-layered façade, excited me. The project deserves the ESPA Gold Award from the European Parking Association.”
