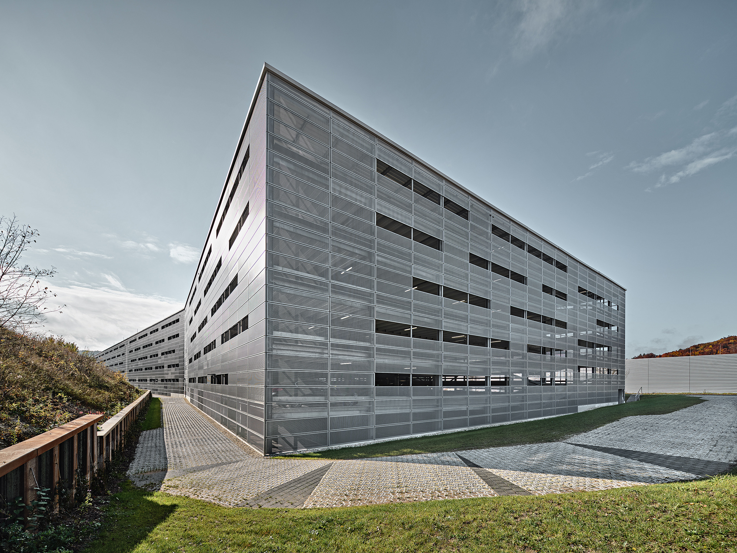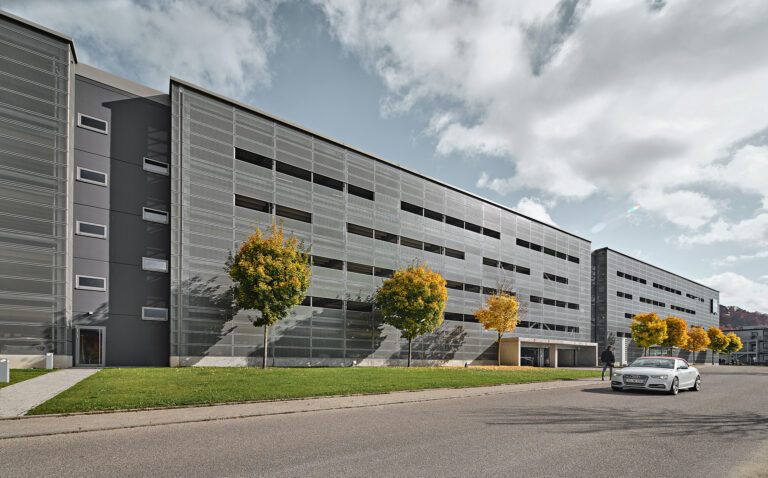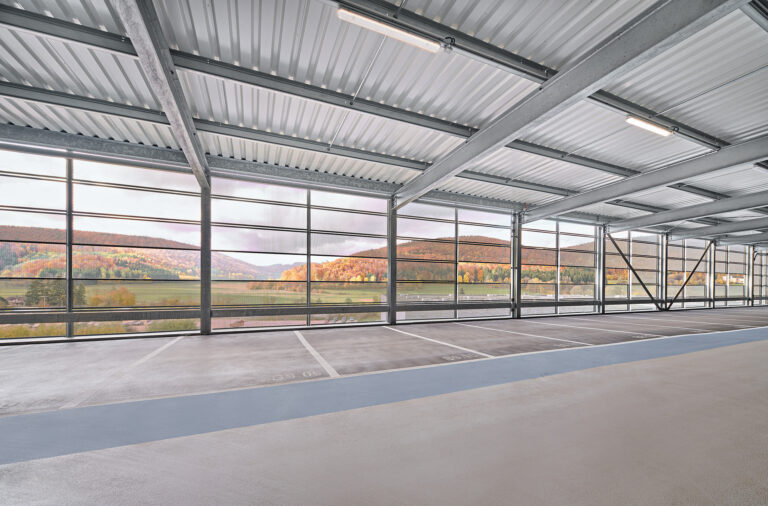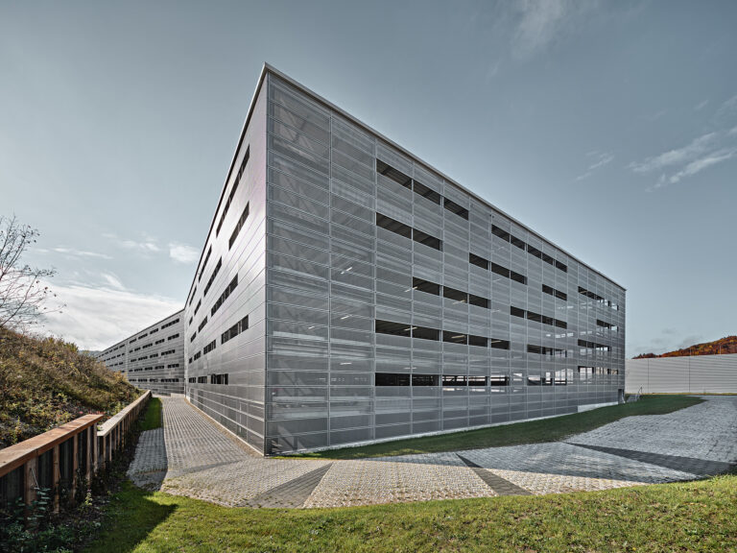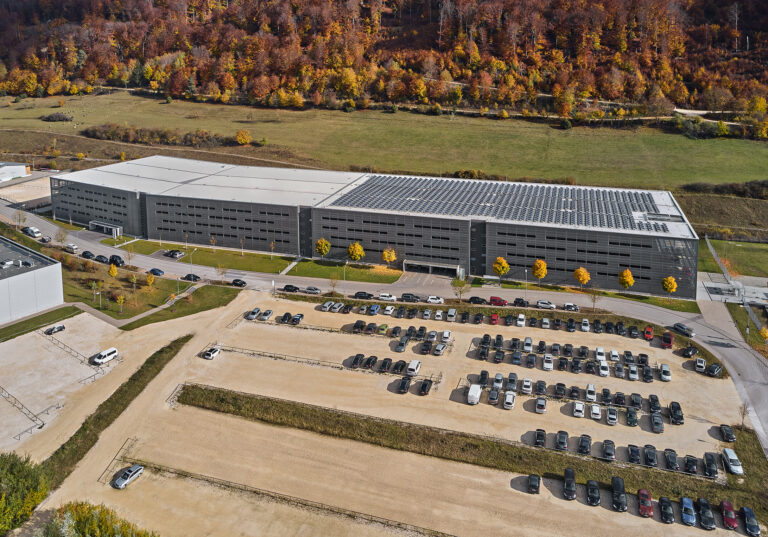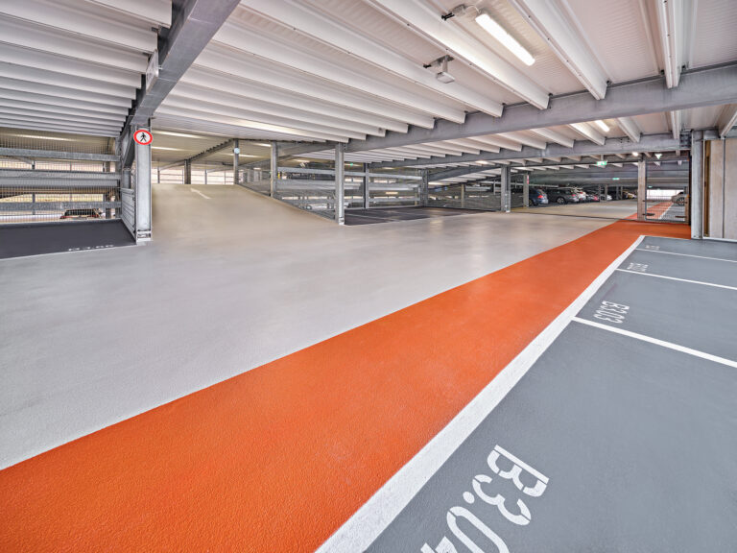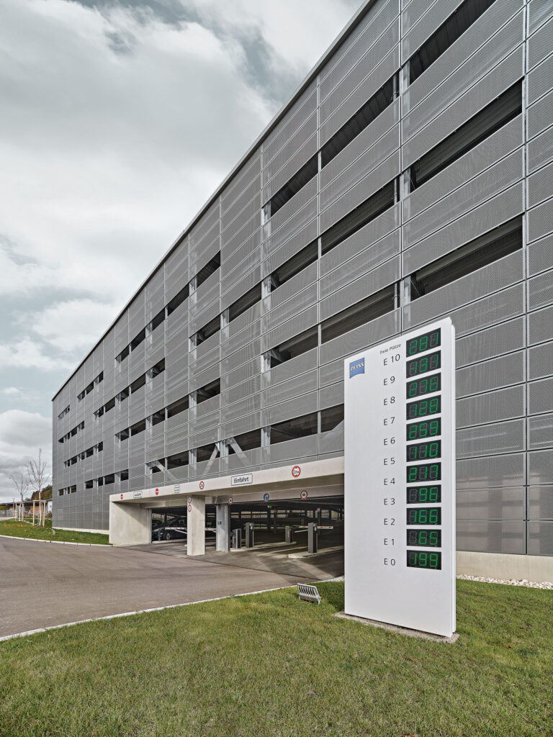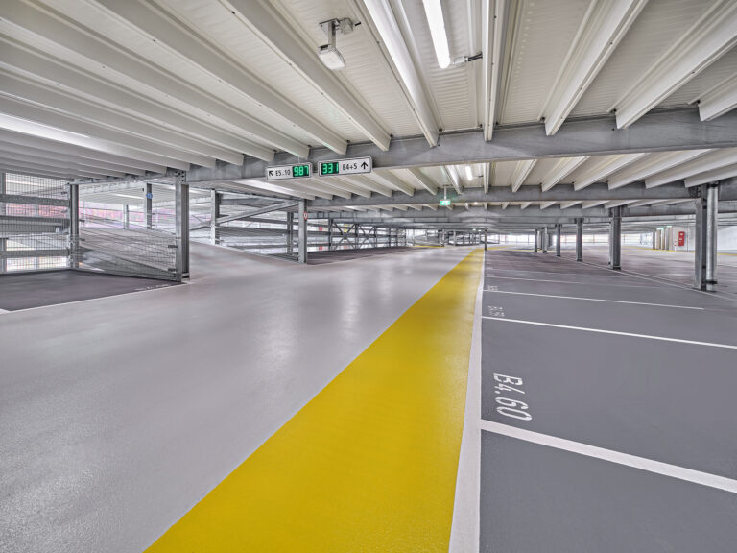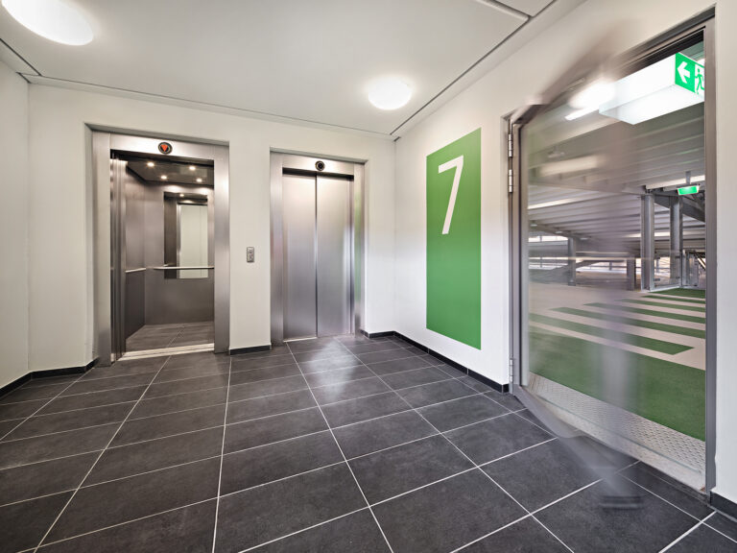"Perforated sheet facades are true all-rounders: The individual cassettes are relatively light and therefore quick to install – a big advantage, especially for projects of this size. They are also weatherproof and durable. Plus: natural ventilation and attractive views in and out are a given."
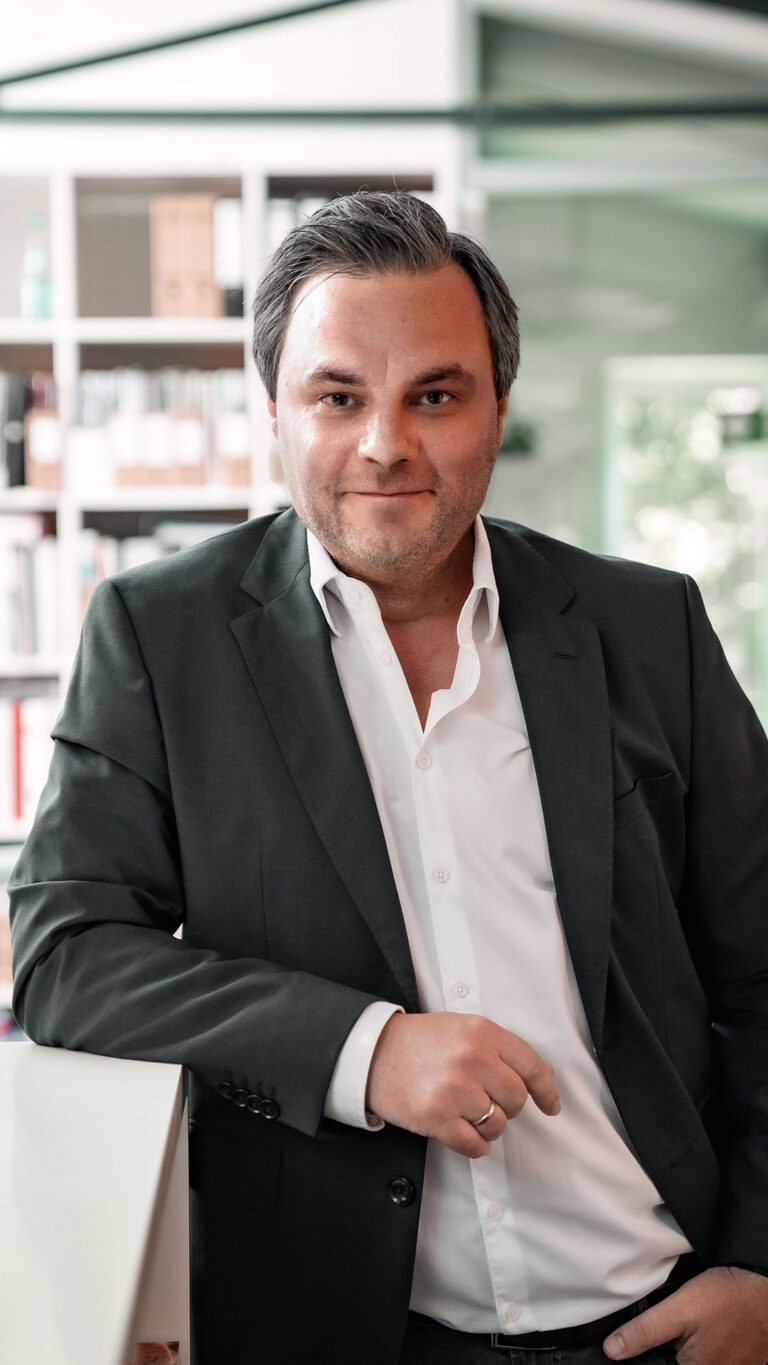
"Due to the sheer size of this car park complex, fire protection plays an important role: all fire alarm systems in the car parks and in all technical and ancillary rooms are linked to the customer's main gate. The emergency exits are also equipped with an escape door monitoring system. If movement is detected there, the signals are automatically reported to the gate, which then visualises the situation. As part of the third phase of construction, a fire department emergency access road will also be created for the entire complex."
