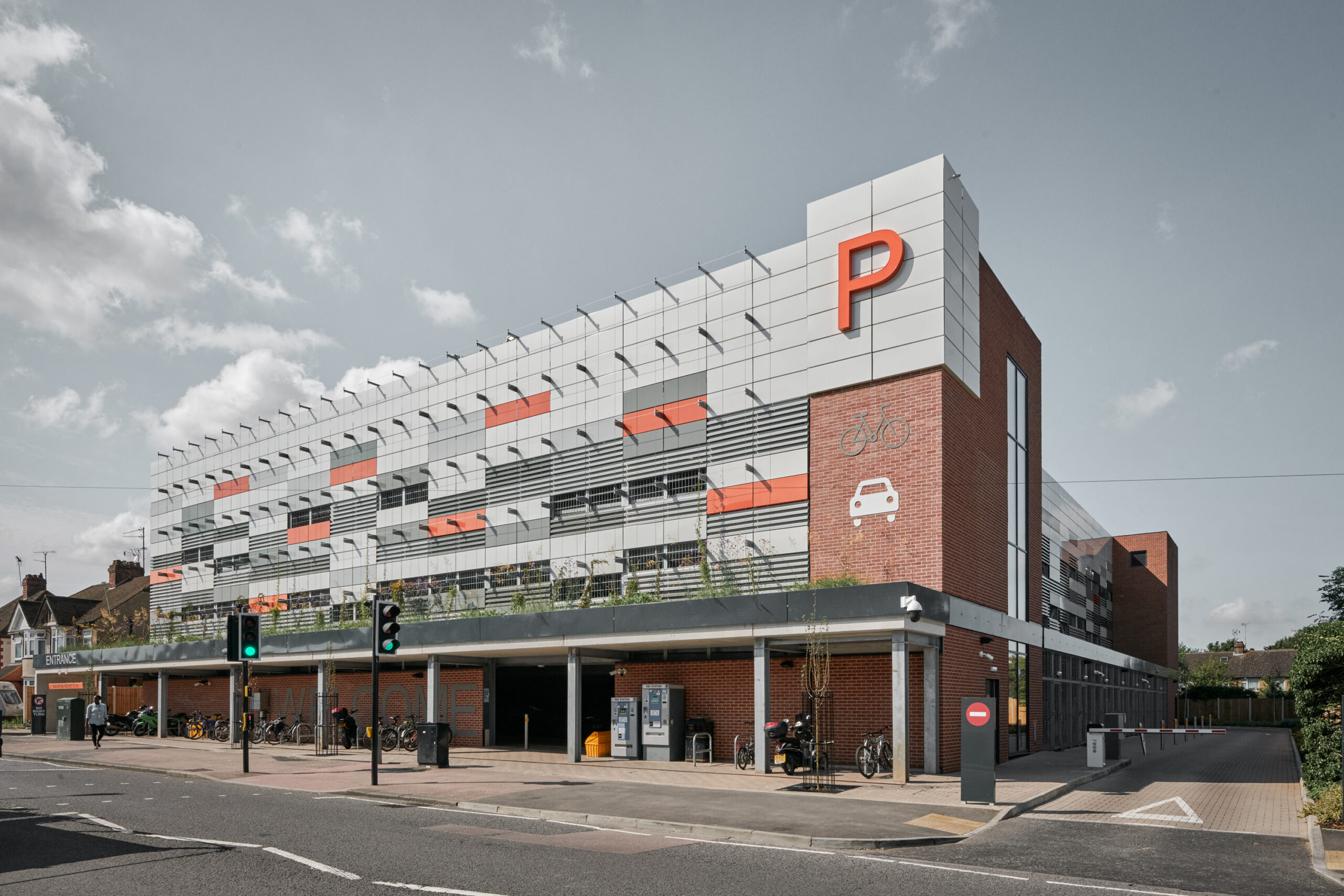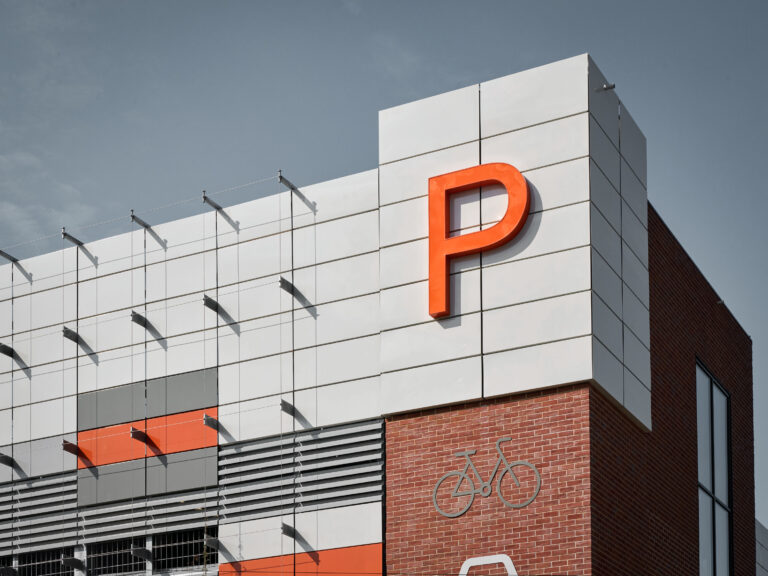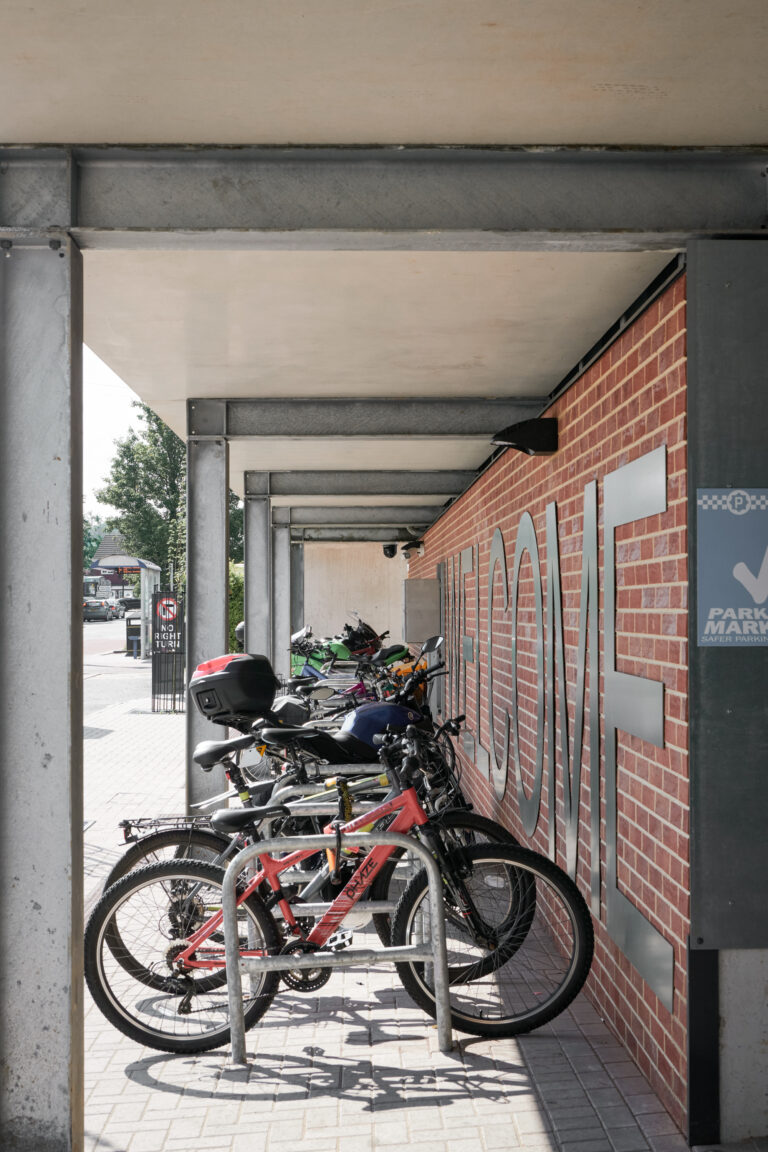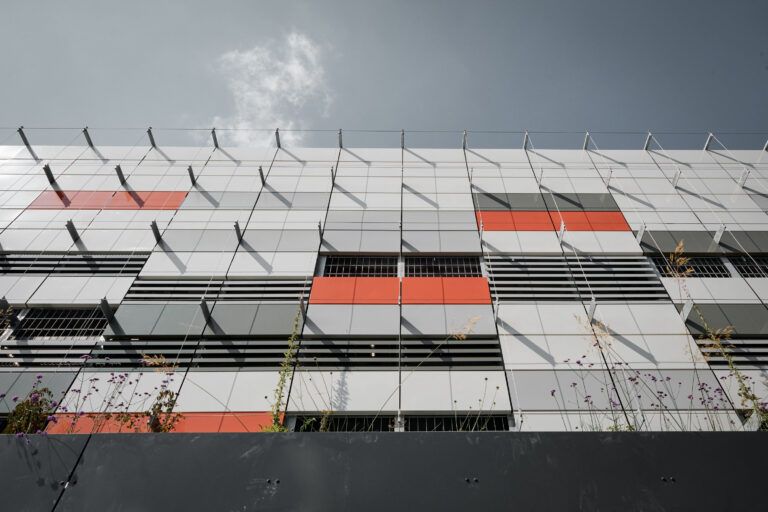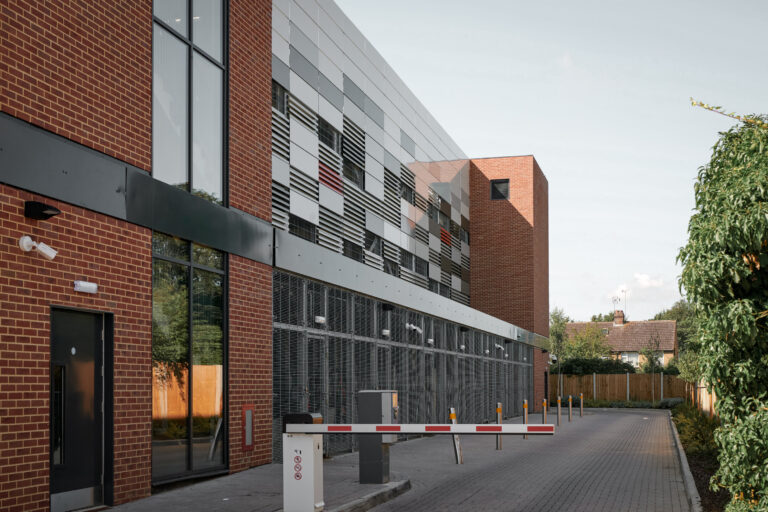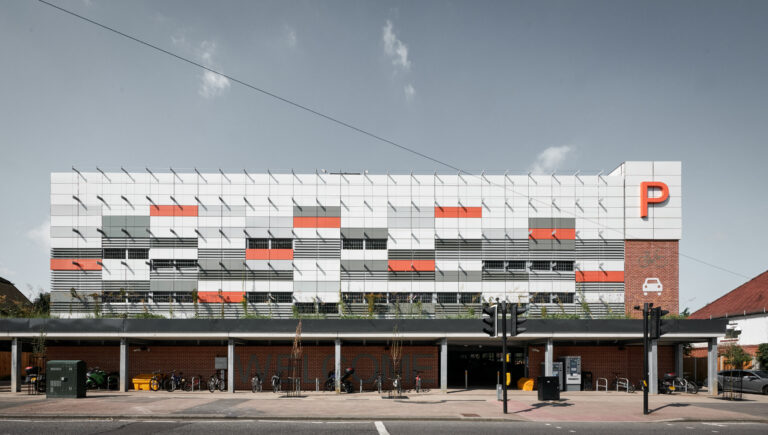Traffic improvements ahead
New car park serves to reduce congestion
A new road layout leading to the car park is expected to improve access and reduce congestion on Lewsey Road. Situated on such a busy road, the car park has been designed to blend in with the surrounding residential area at its lower levels.
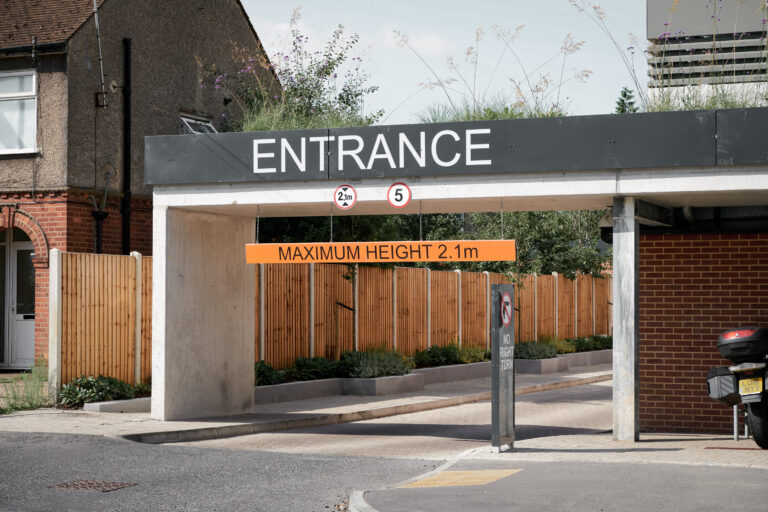
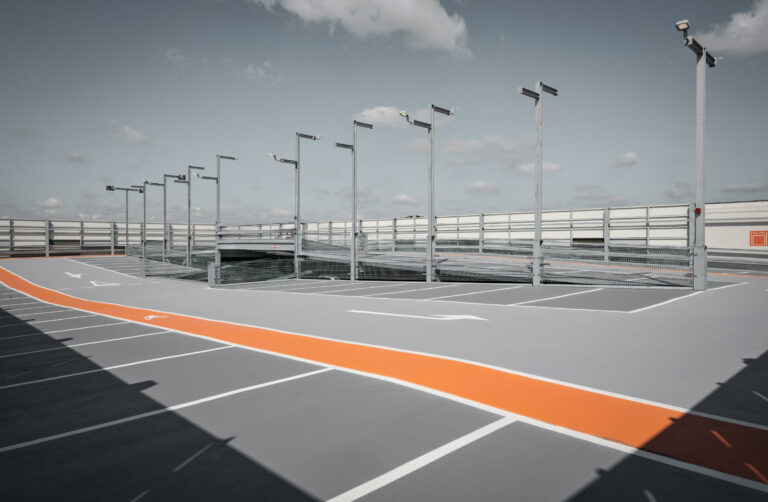
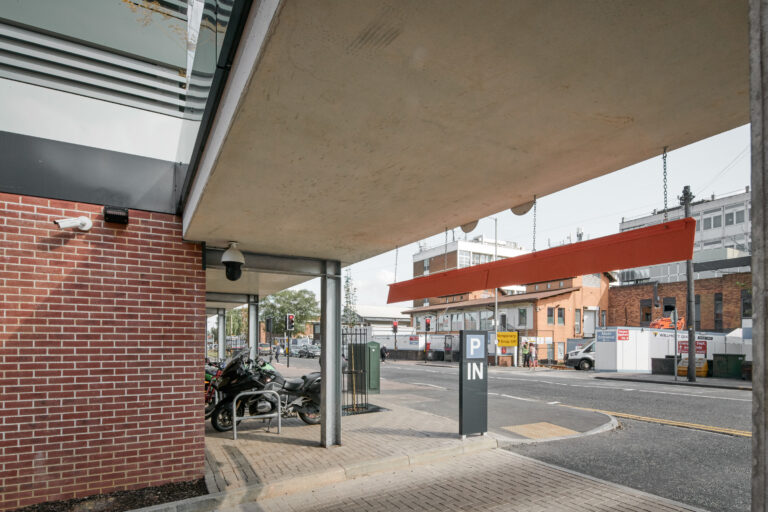
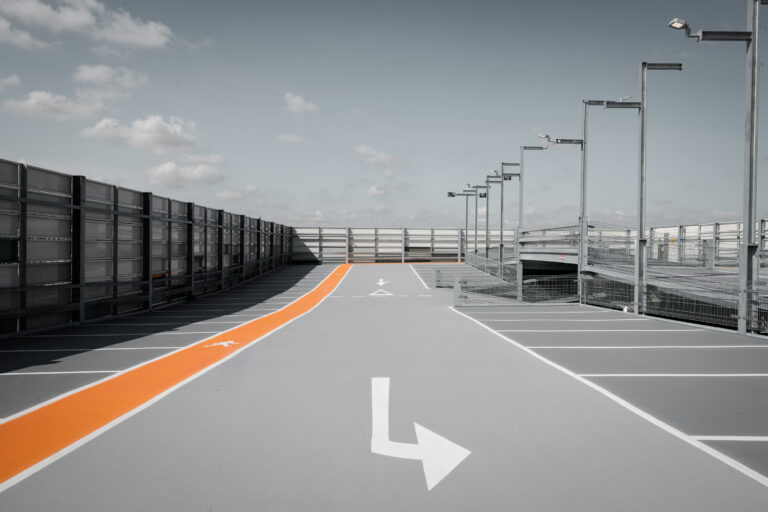
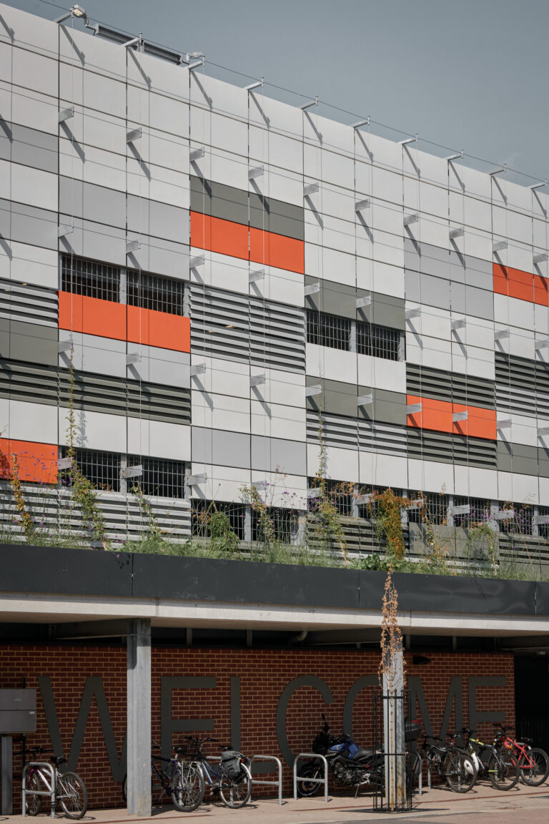
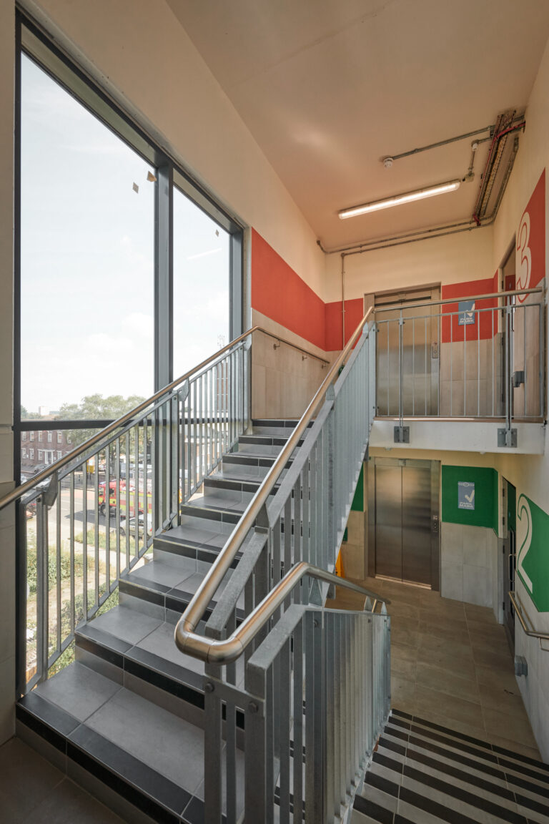
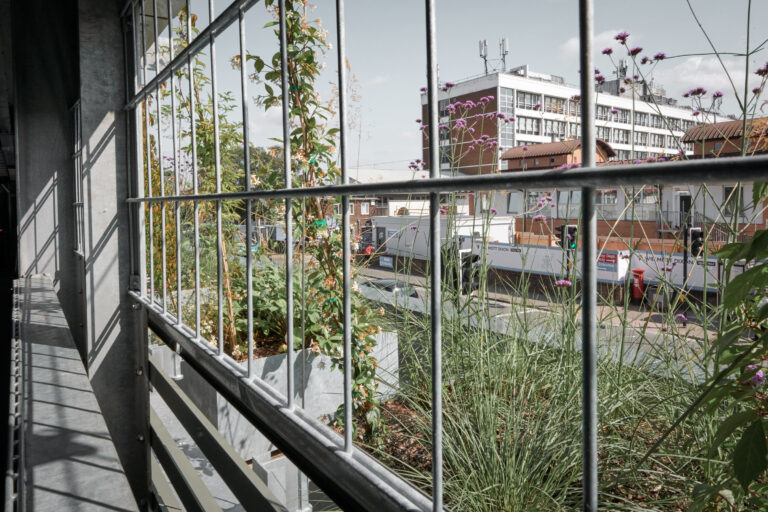
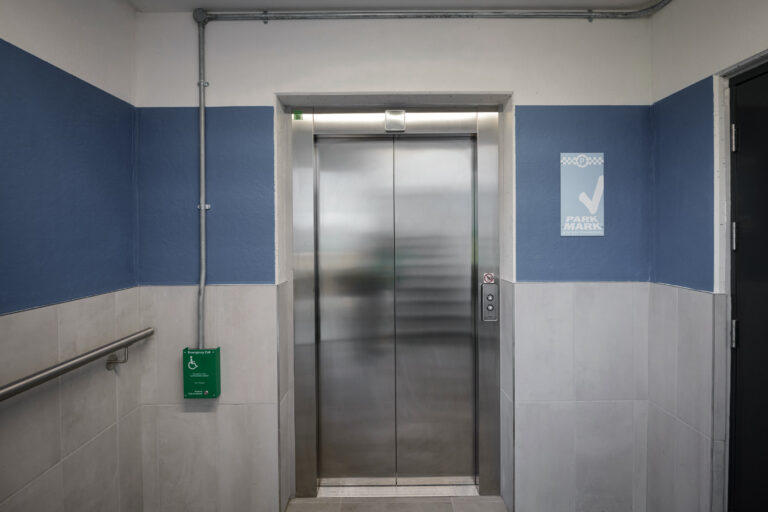
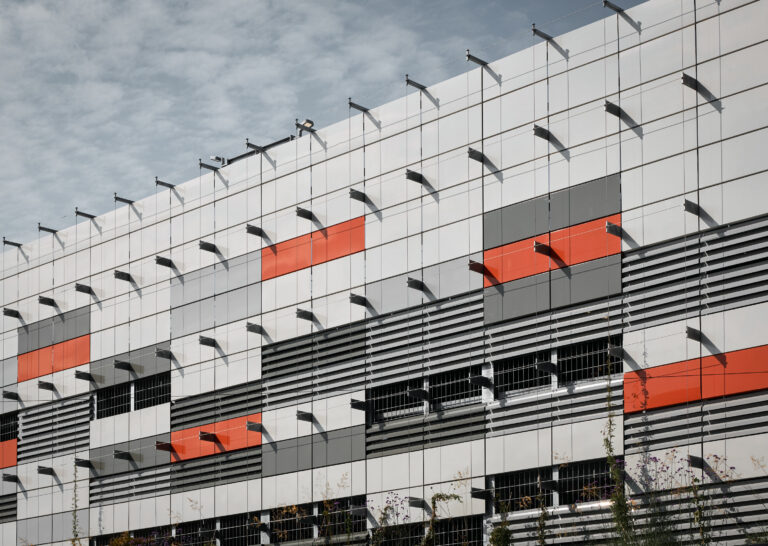
The colour scheme of the façade at the higher levels complements the main hospital building. To provide a green environment, a variety of trees, shrubs and plants have been planted along the front elevation facing the road and main access. To maximise the use of space, the building is split level. All decks are accessed via 2 staircores, the main staircore is equipped with an 8-person lift.
The external bicycle hub allows hospital staff to store their bicycles. It also contains showers, WC amenities, and lockers.
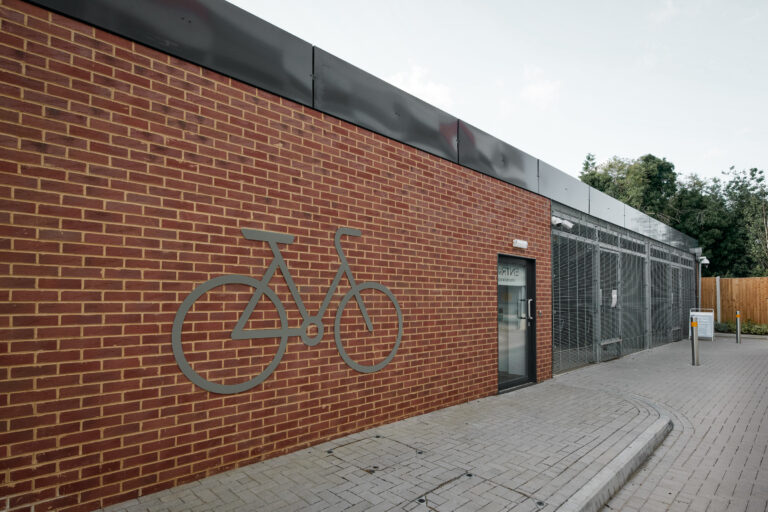
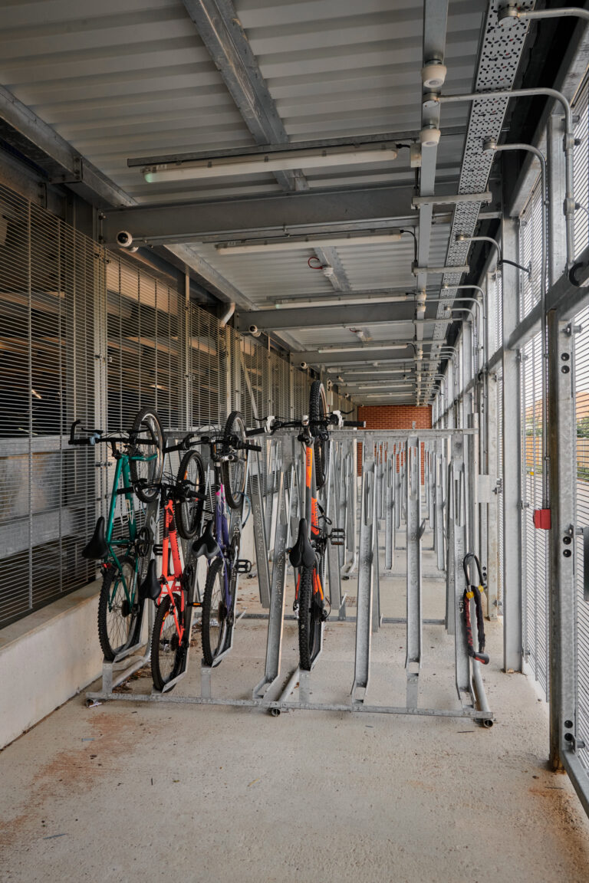
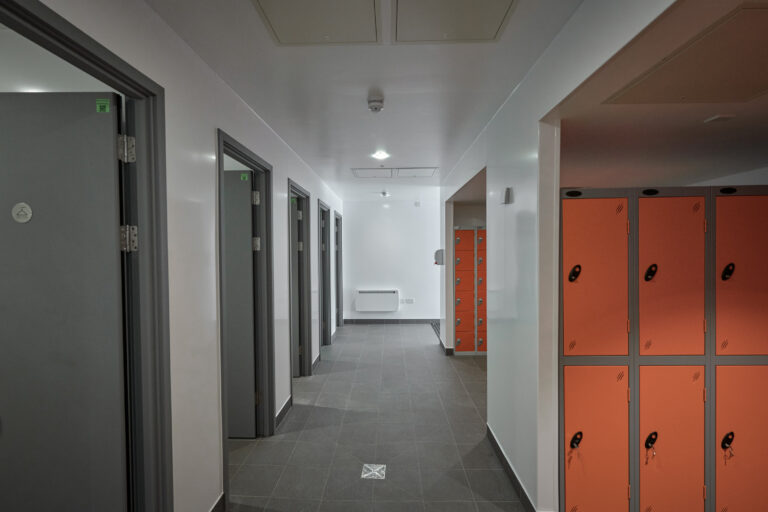
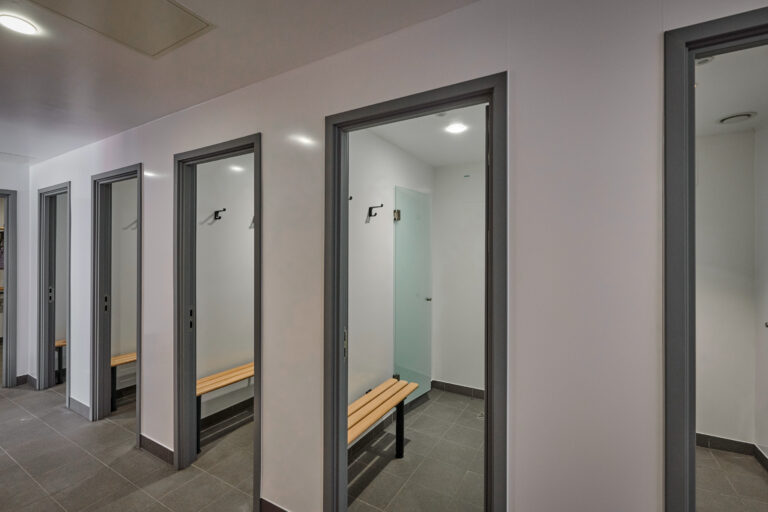
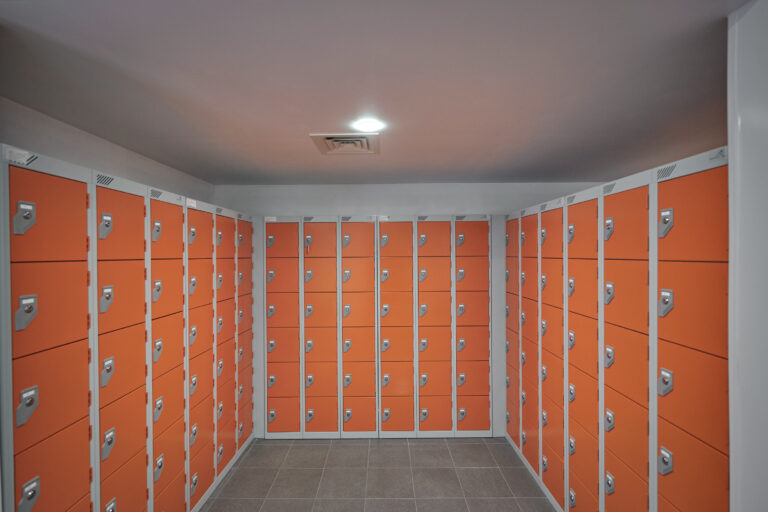
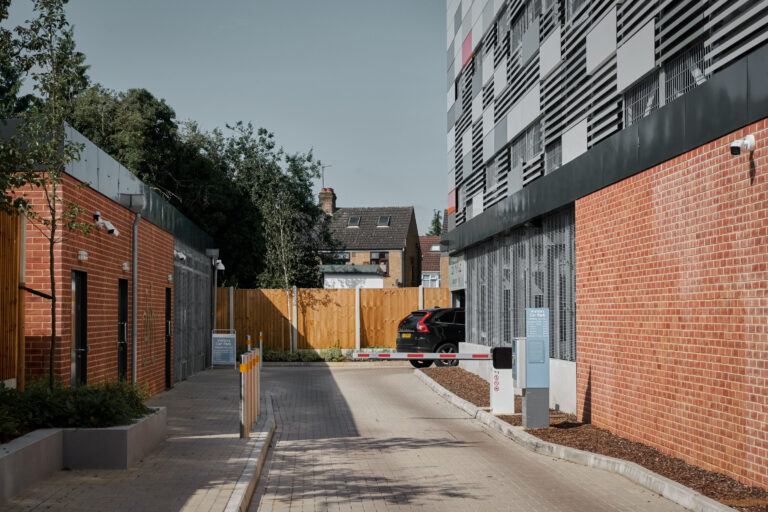
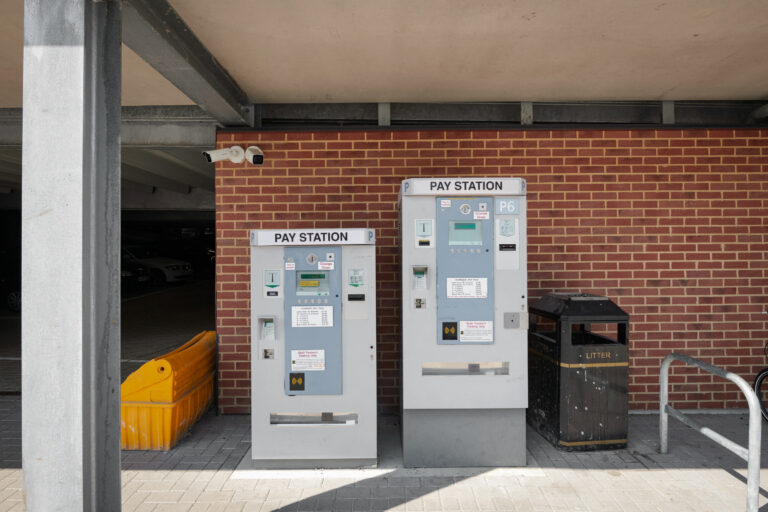
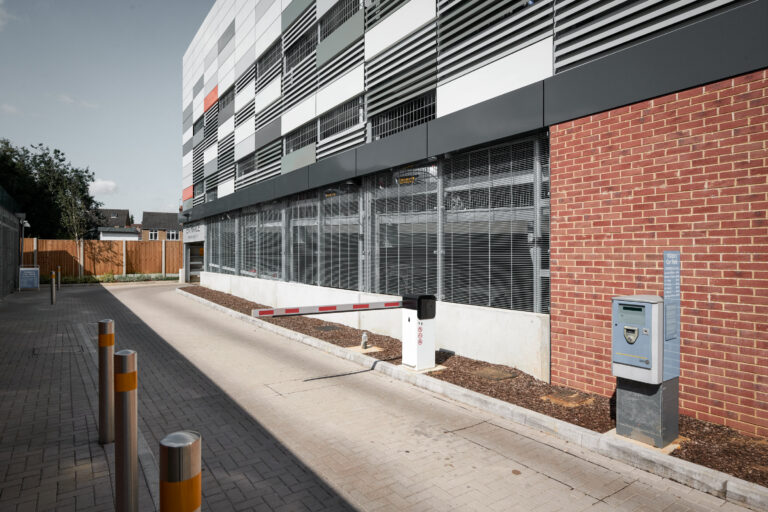
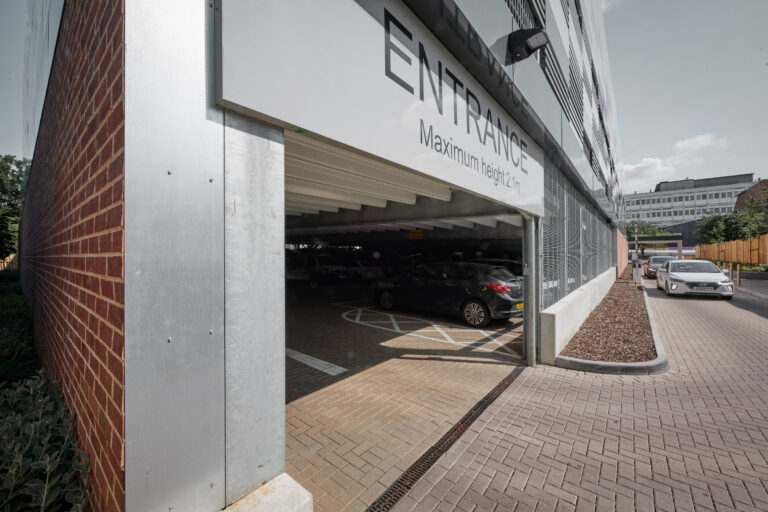
All emergency and security systems, such as fire alarms and CCTV cameras, are linked to the hospital’s security room. The multi-storey car park is currently equipped with control barriers and has the necessary infrastructure for the future use of ANPR if required.
