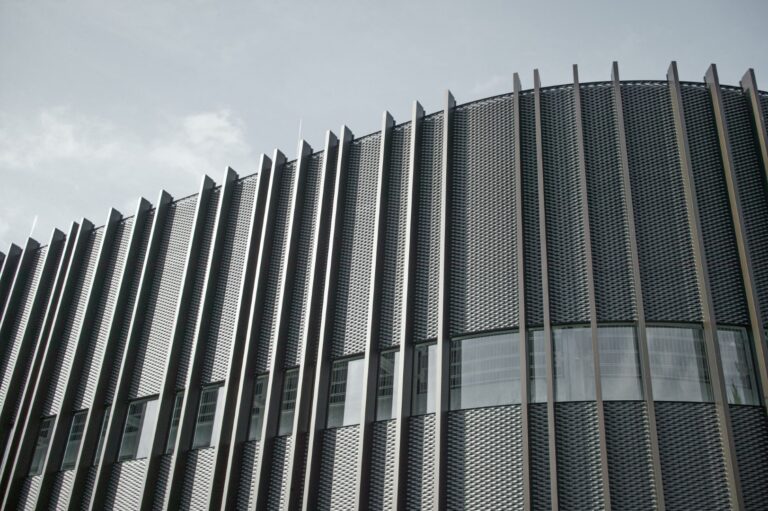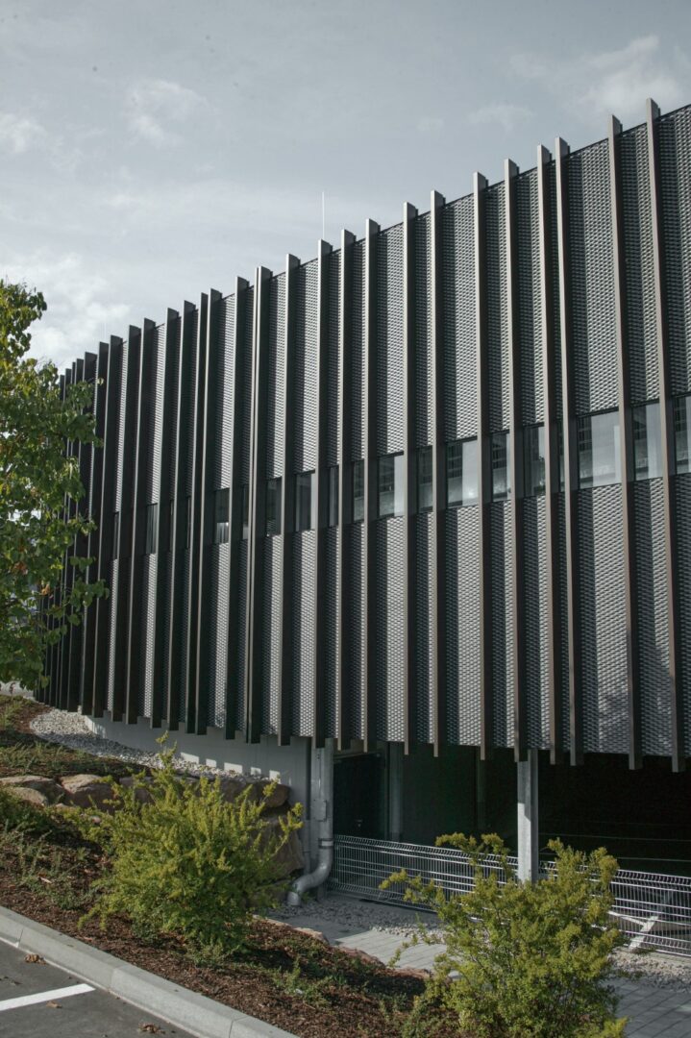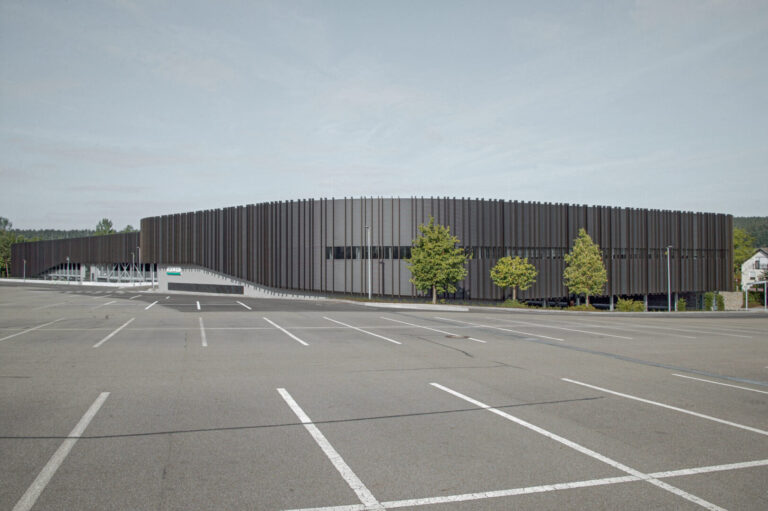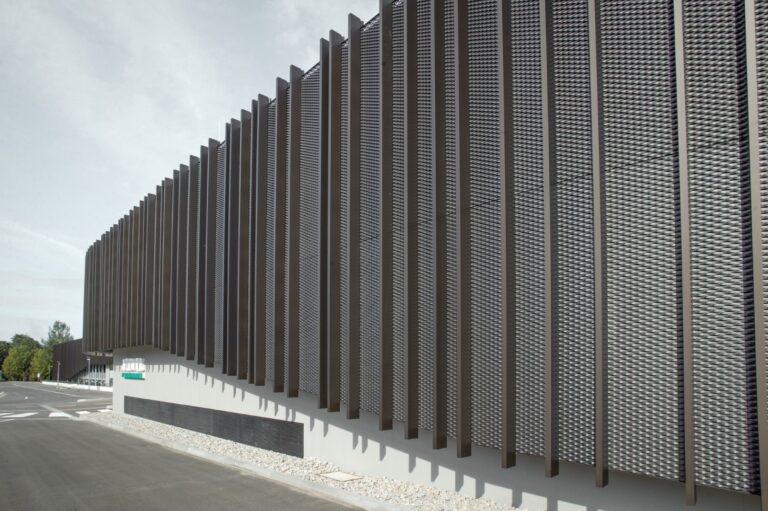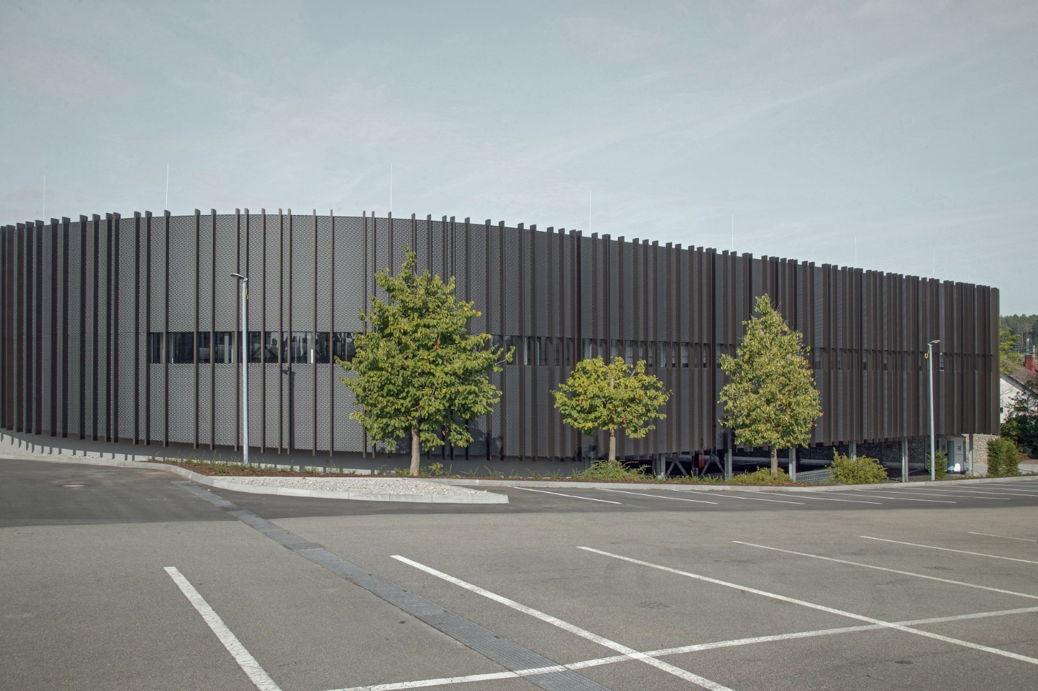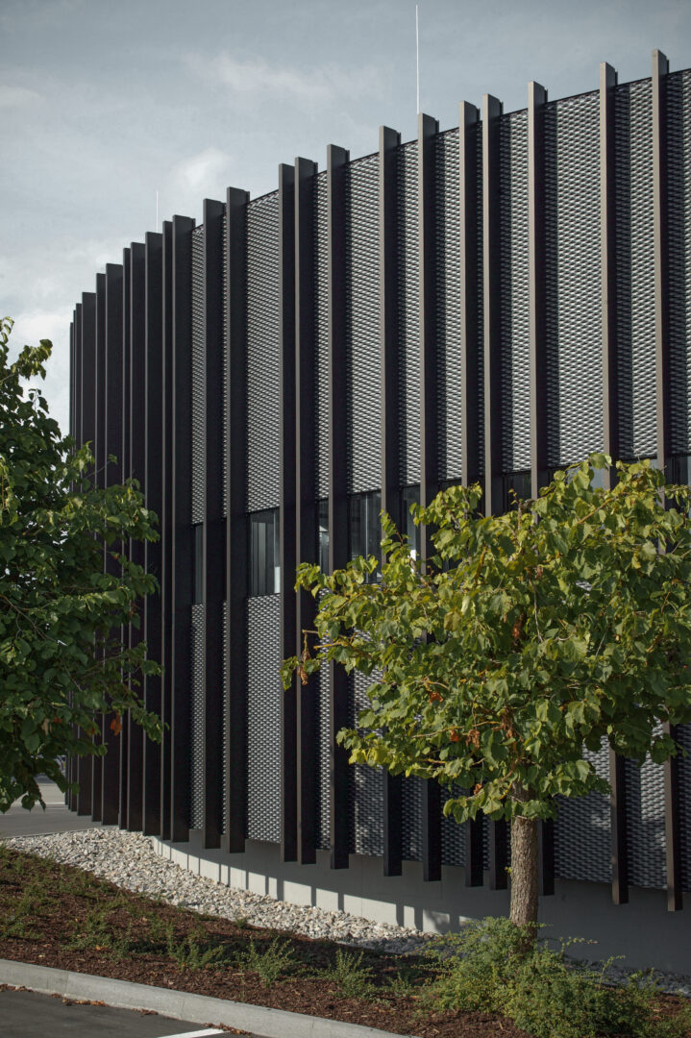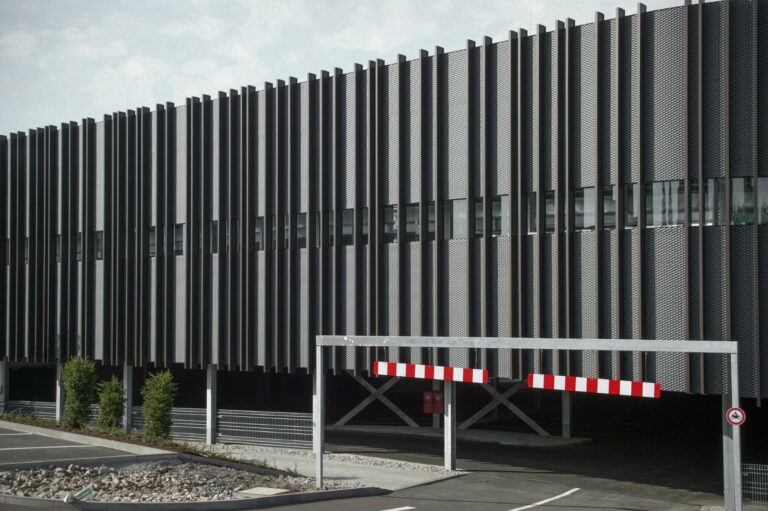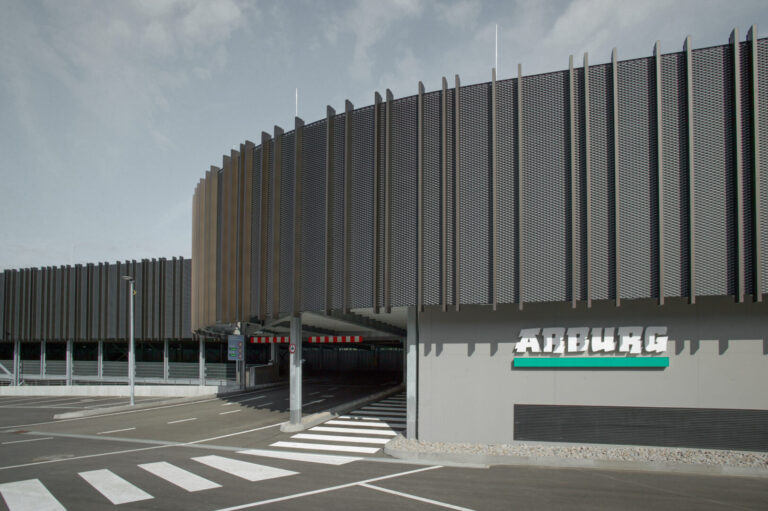Façade
Slats and expanded metal
The façade made of slats and expanded metal is visually interrupted by vertical, bronze-coloured pilaster strips made of anodised aluminium. This creates different structures depending on the perspective. As the company operates in shifts and the car park is also frequented between 10 p.m. and 6 a.m., the entire façade has a sound-absorbing effect on the outside. To protect the vehicles and employees from the weather in the best possible way, the top level of the the top car park level was also covered with a flat gravel roof.
The entire statics of the building were designed for the installation of a photovoltaic system on the full-surface roofing of the multi-storey car park. Supply lines for future e-charging devices were also laid with foresight. The car park’s lighting is provided by 100 per cent energy-saving LEDs. In January 2023, the client commissioned a new system with 1,652 solar modules. The annual electricity production could generate more than 680,000 kilowatt hours of electricity. This means that the car park is self-sufficient in terms of energy and can even supply electricity to other buildings. An underground 20,000-litre rainwater tank was also installed. The water collected there is used to irrigate the outdoor facilities.
