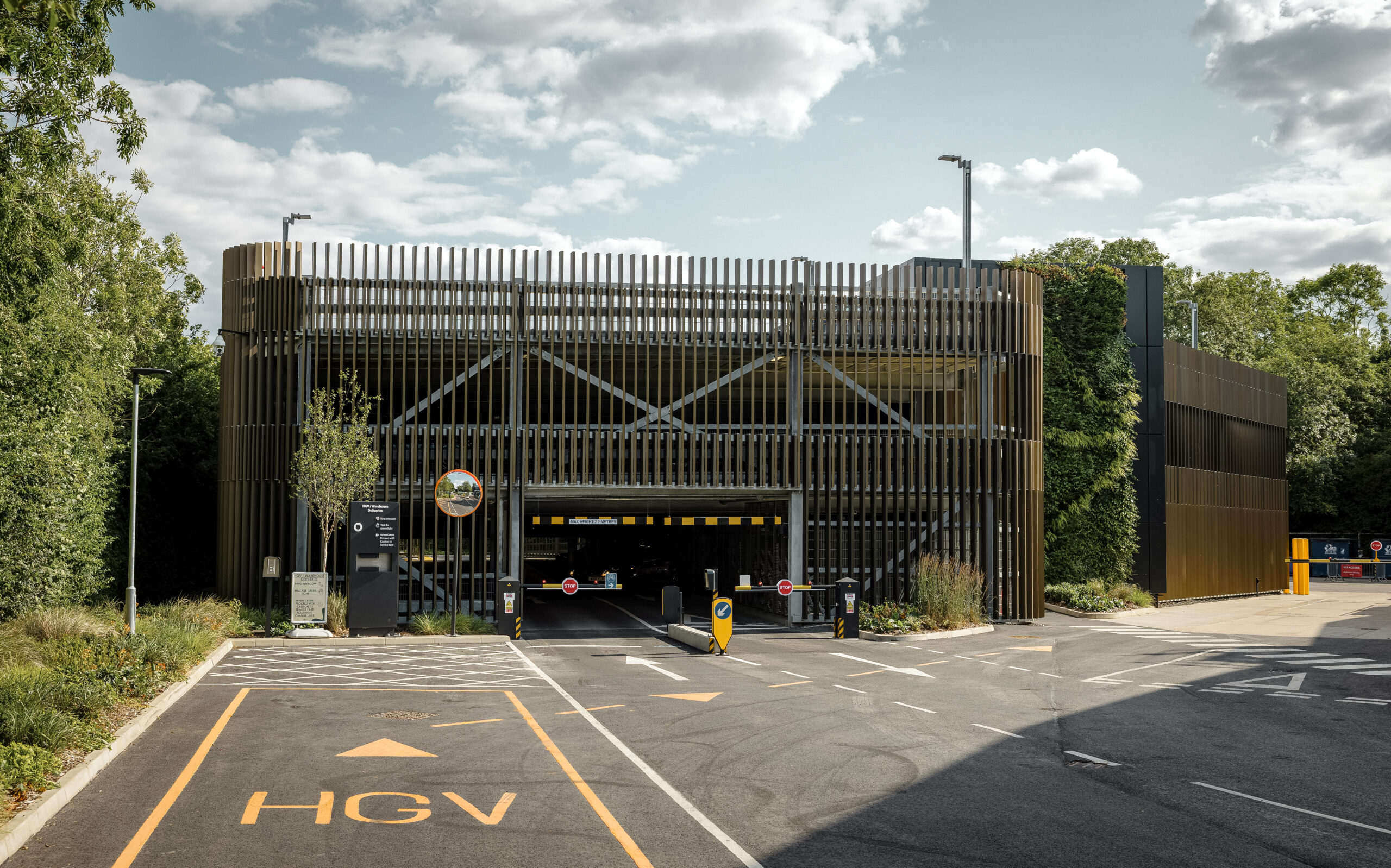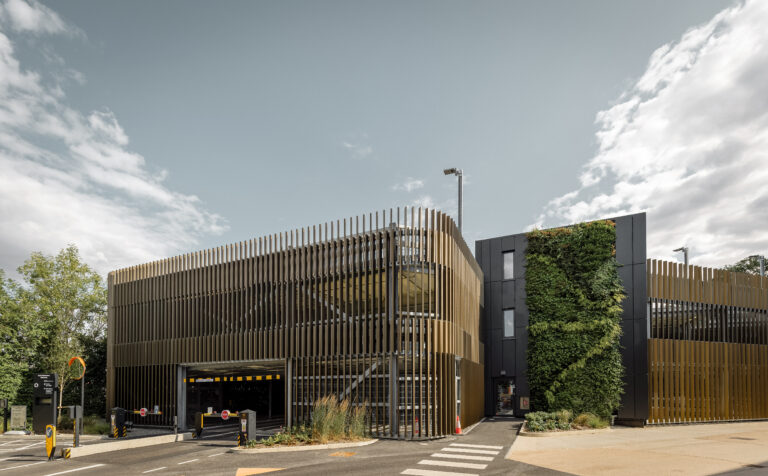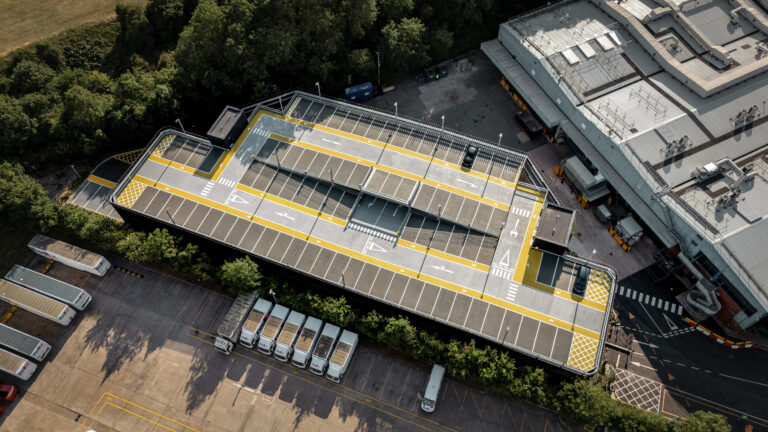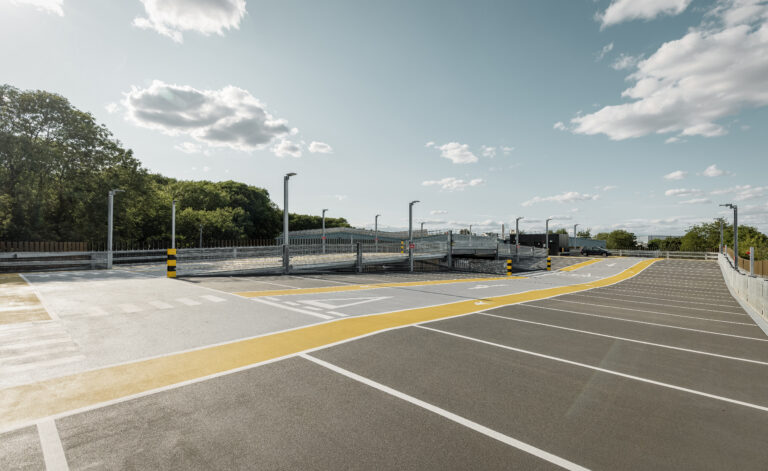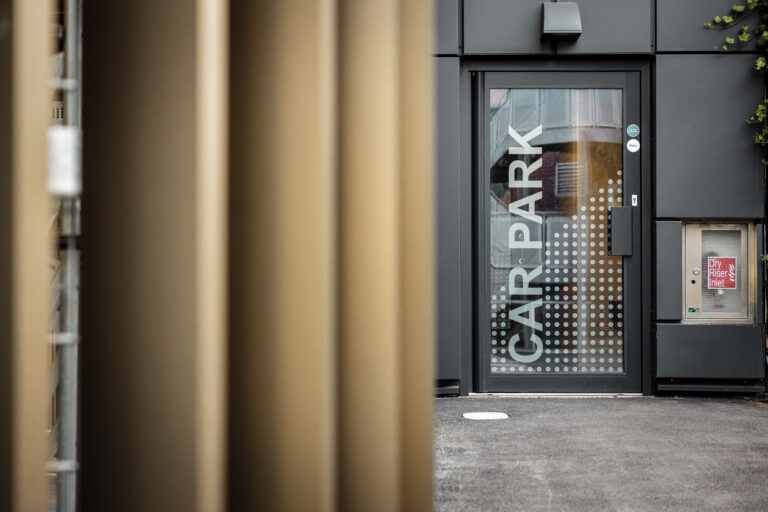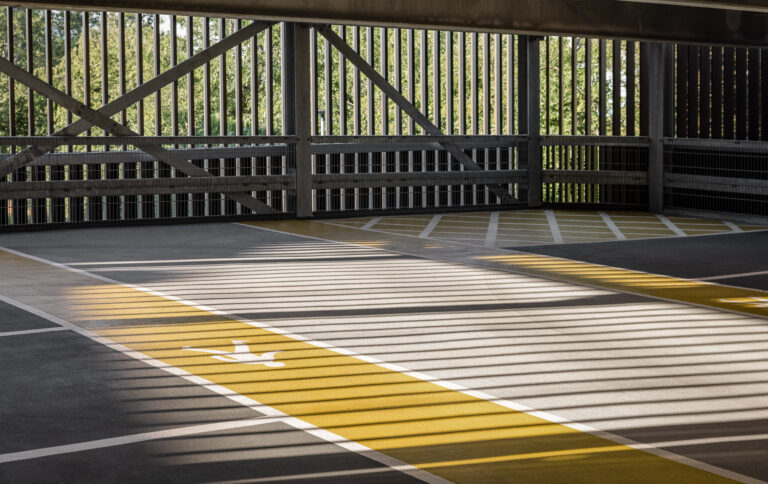Architecture and Integration into the Surroundings
The façade combines over 8,000 linear meters of anodized bronze fins, fully clad aluminum stair cores, and a green wall with a wave structure planted with shade-tolerant species. These features not only provide a high architectural quality but also promote local biodiversity.
The planting is equipped with an automatic irrigation system, and all materials are non-combustible.
The building has been designed to allow for the future installation of photovoltaic systems (up to 250 kWp across 1,008 m²).
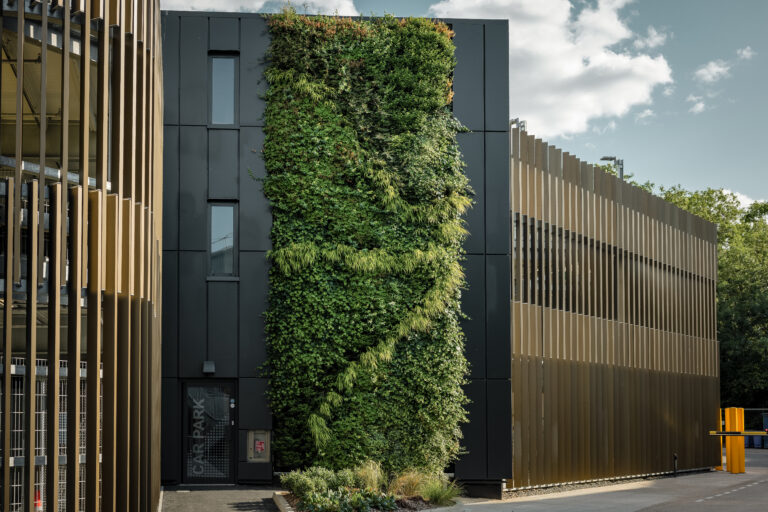
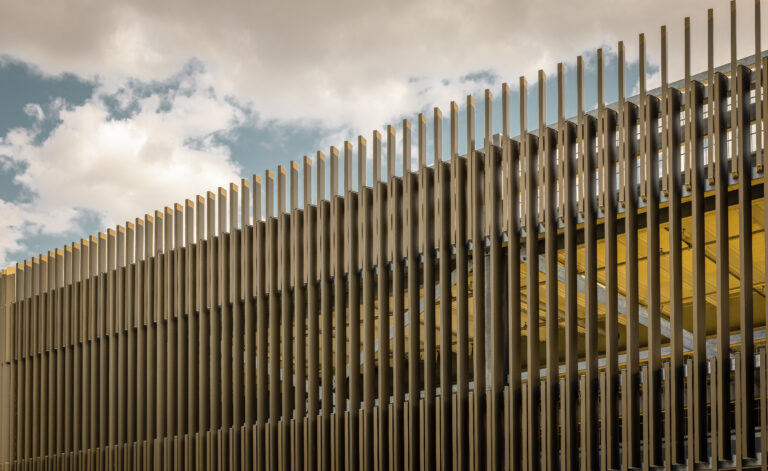
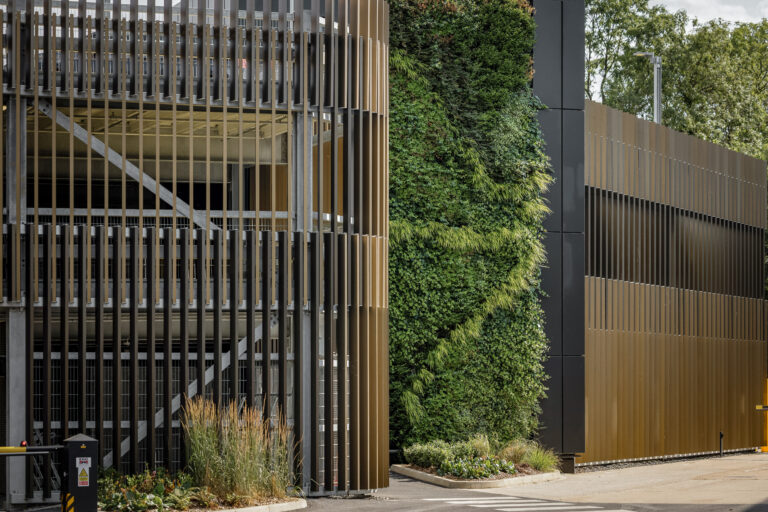
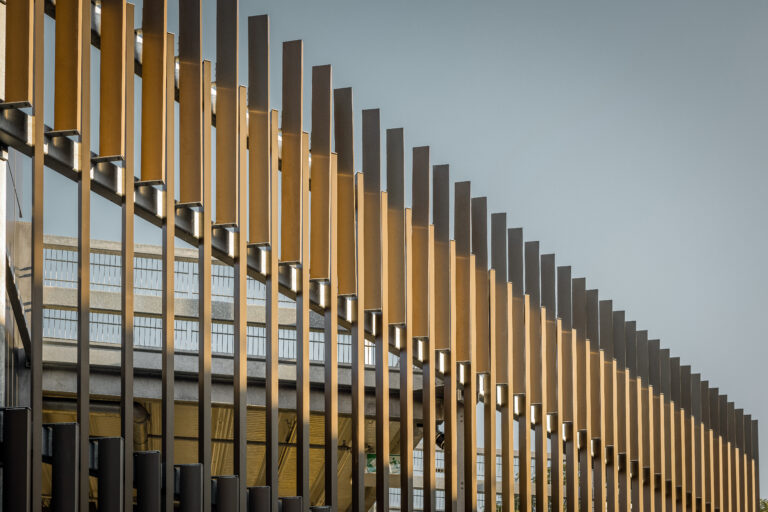
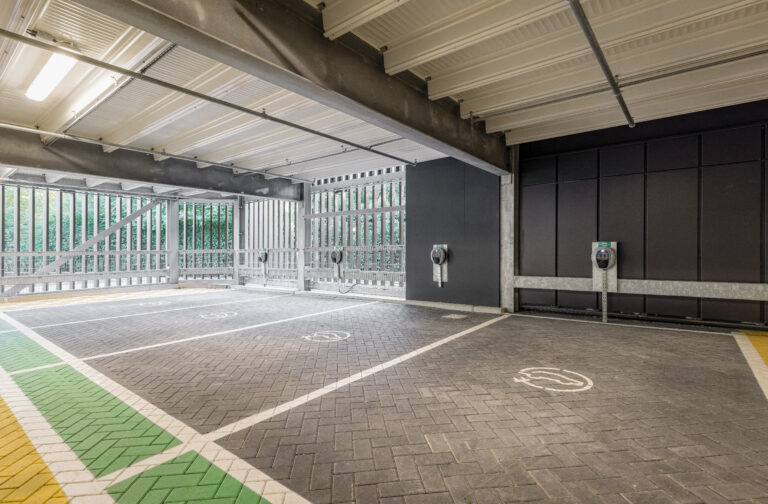
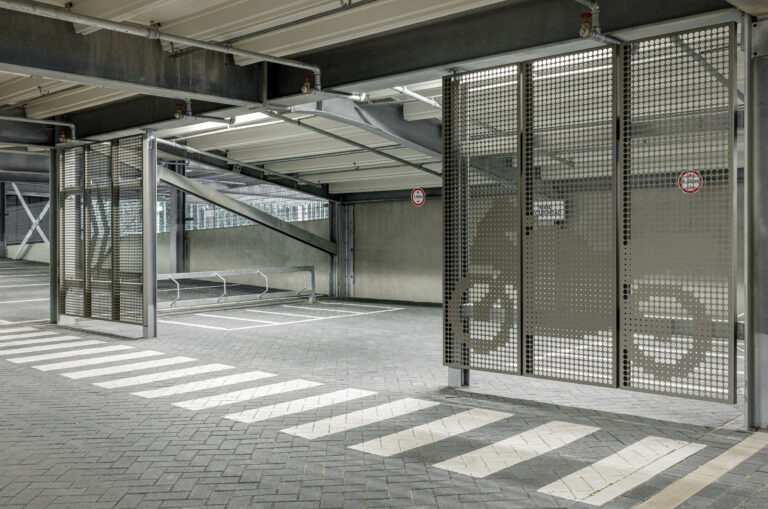
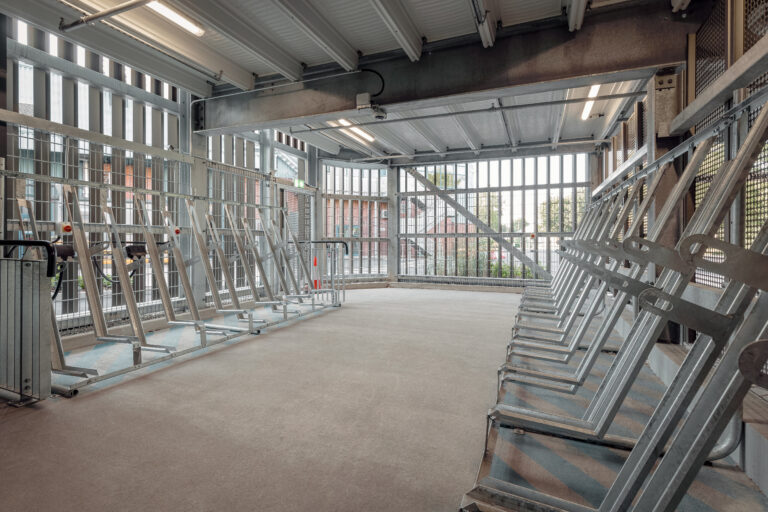
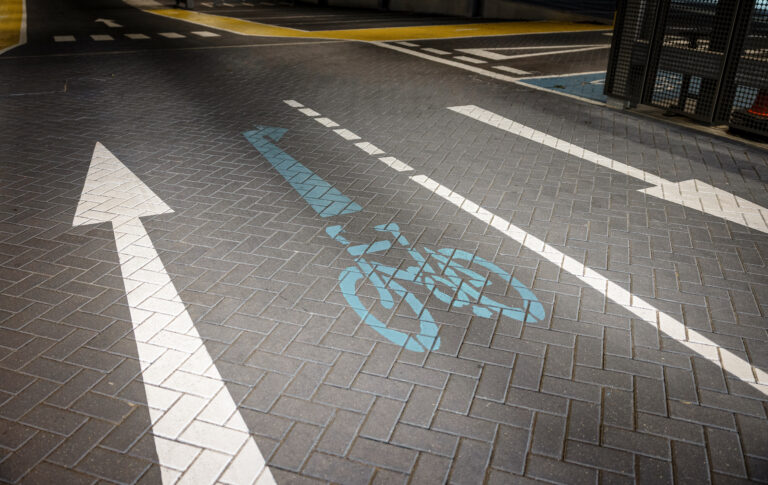
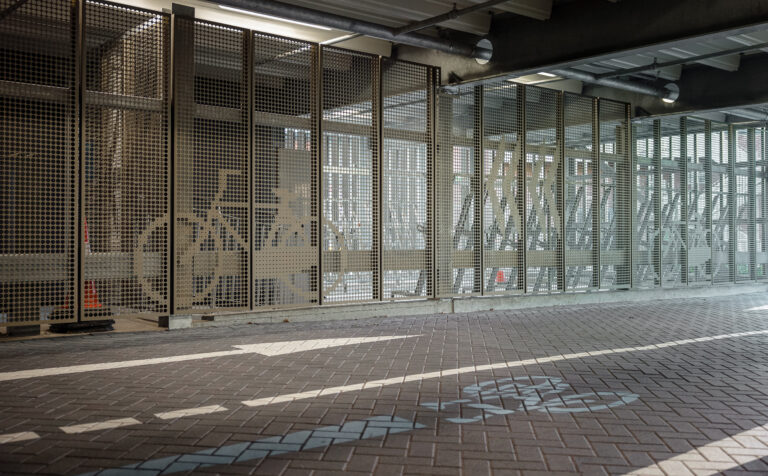
Comfort and Safety for Employees
In addition to 27 active EV charging stations, the infrastructure is already in place for another 27 charging points. Two motorcycle areas and a fully equipped cycle hub – featuring e-bike charging facilities, lockable lockers with USB ports, and a dedicated maintenance station – further support sustainable mobility.
An intelligent LED lighting system ensures energy-efficient and uniform illumination across all levels.
For safe navigation, the garage is equipped with a traffic-controlled totem system providing touchscreen information in multiple languages, along with comprehensive pedestrian guidance systems and reverse parking assistance.
Technology and Sustainability
The parking garage is built on pad foundations with a Huber VCM steel structure and composite slab floors. Sprinkler systems to FM Global standards, including a new hydrant, were seamlessly integrated during the construction phase.
The entire site is monitored by a CCTV system.
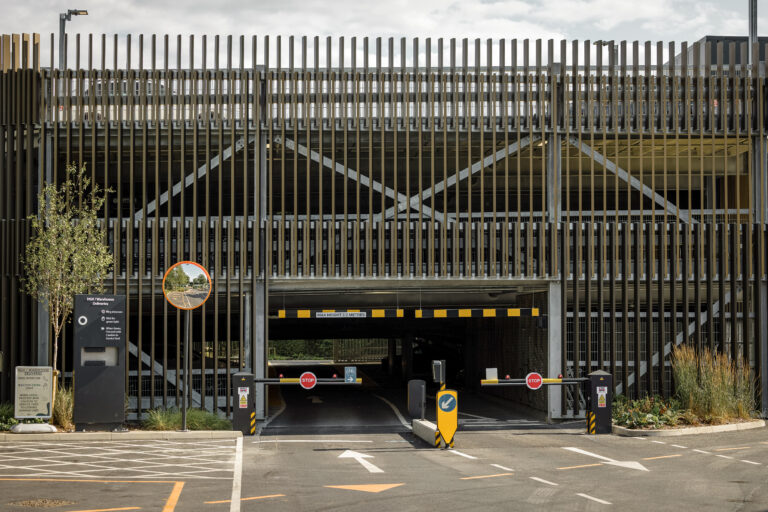
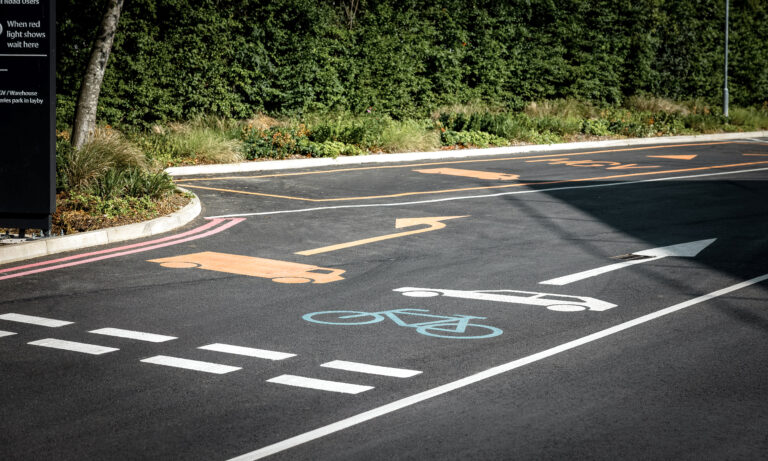
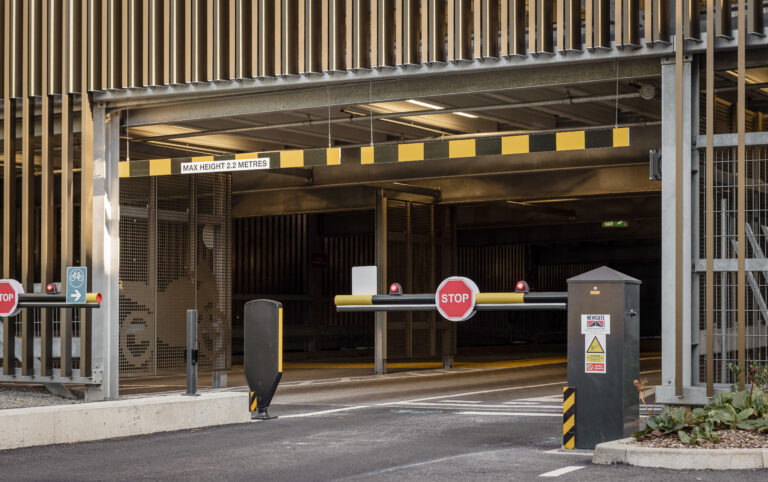
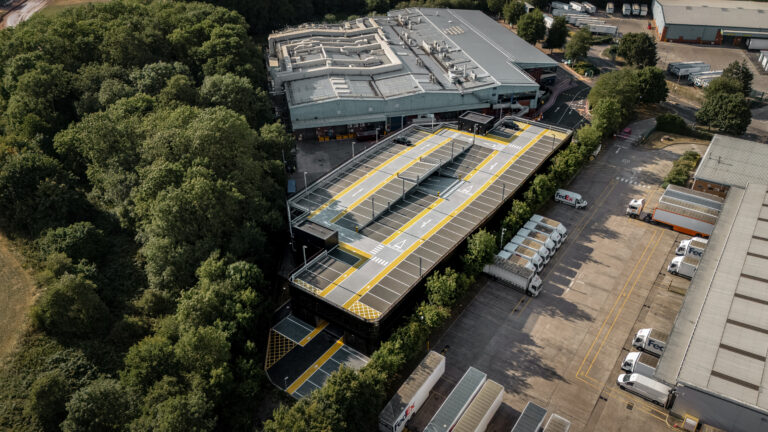
Construction and Execution
Despite the limited space conditions, and in close
cooperation with BDP Architects & Engineers, a turnkey
project was realized that meets the highest standards of
comfort, safety, and sustainability.
