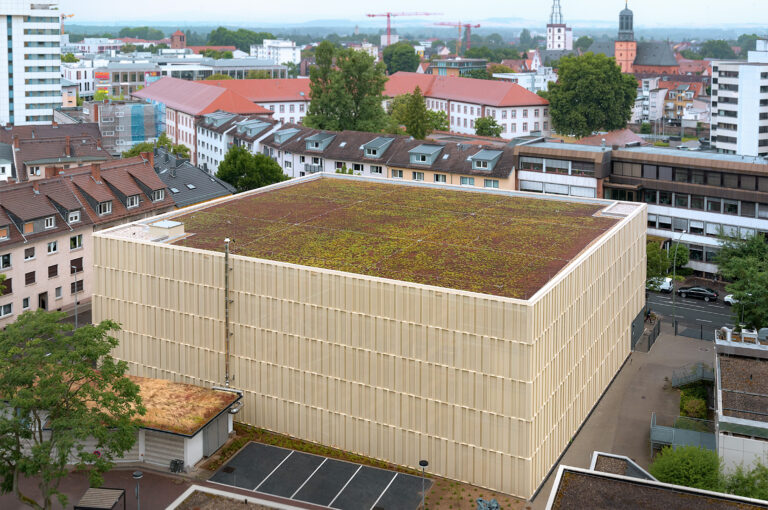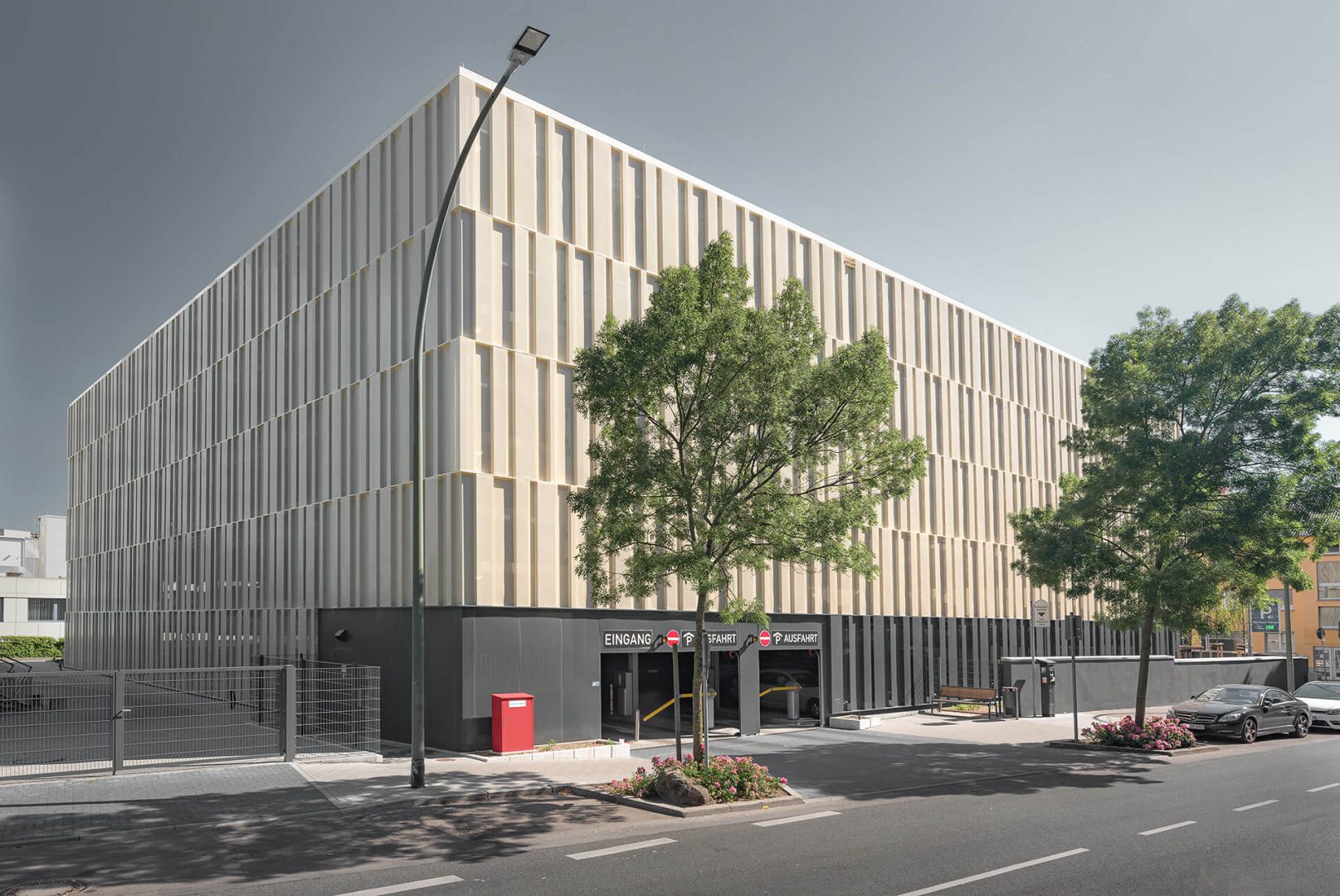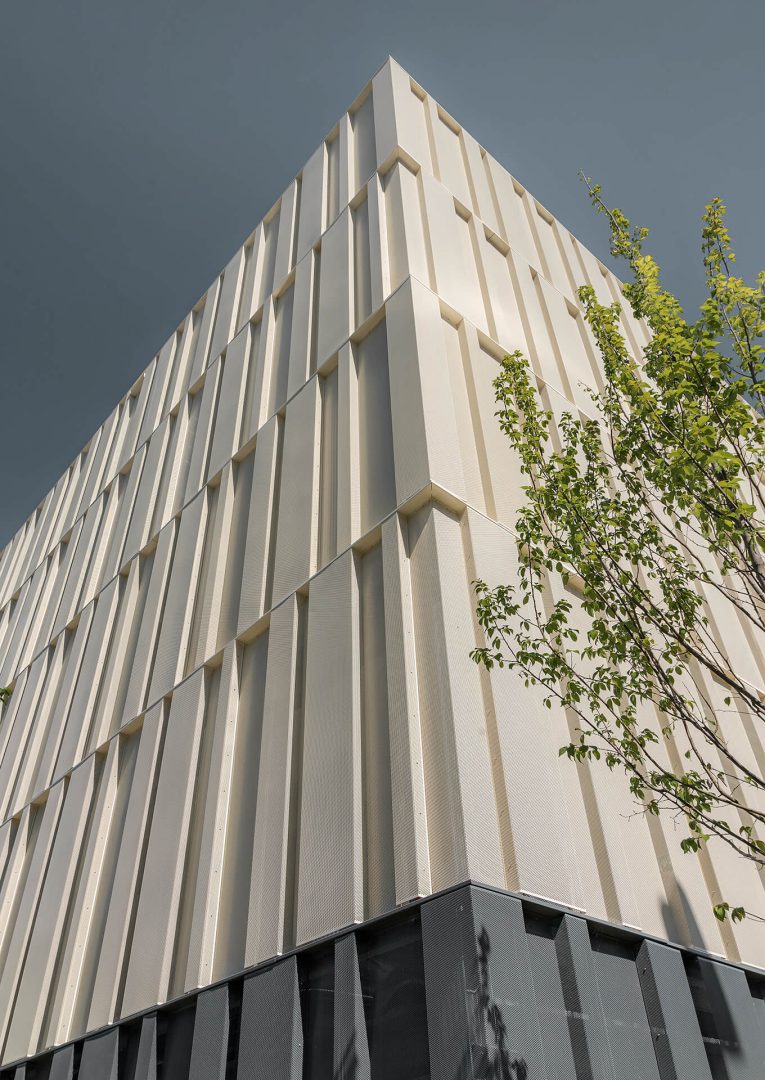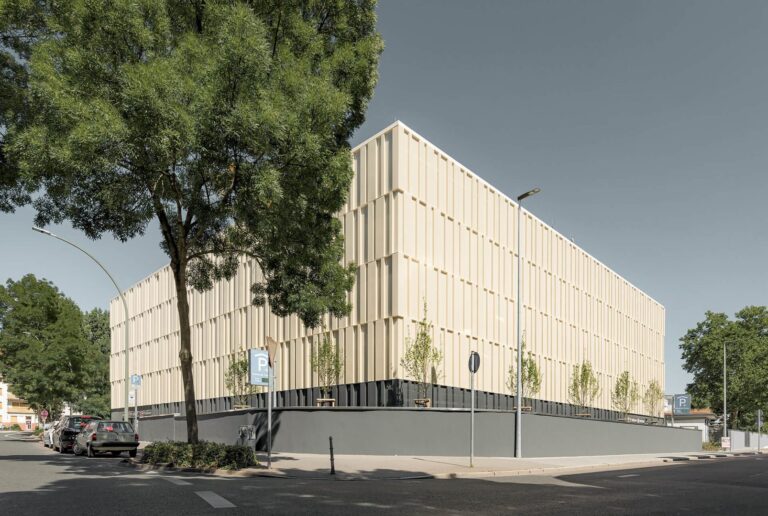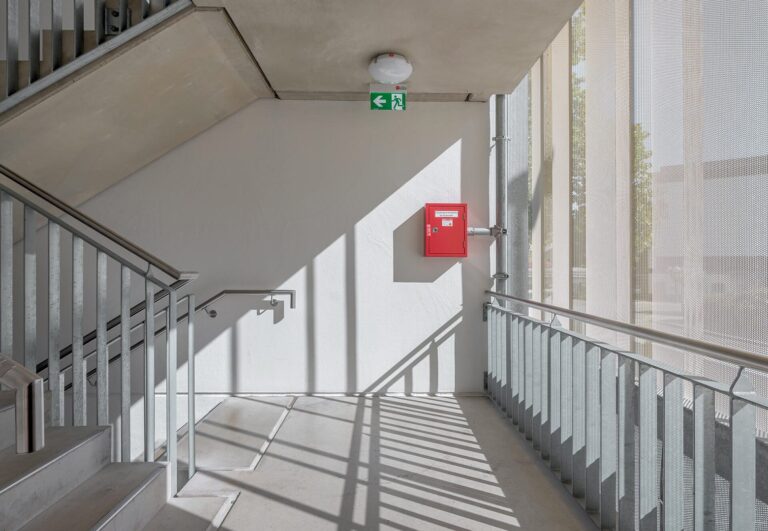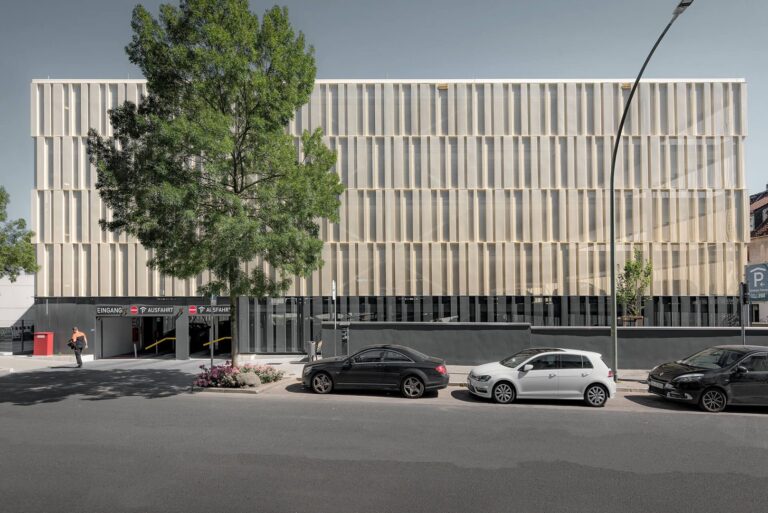Highlight
The ecological green roof.
A special highlight: the ecological green roof. It promotes the urban microclimate and provides effective protection from the weather. Choosing such a roof shows that car parks can be more than just steel and reinforced concrete structures. They can contribute to the urban ecosystem.
Technical innovation goes hand in hand with environmental awareness. Electrical charging points, intelligent coating technologies and high-contrast markings make parking an experience. The clear aim is to reduce the number of people looking for a parking space and to enrich urban life in Hanau.
Overall, the Hanau project shows what progressive, sustainable and user-friendly car parking can look like today. It is a statement in favour of future-oriented construction and a greener, sustainable future.
