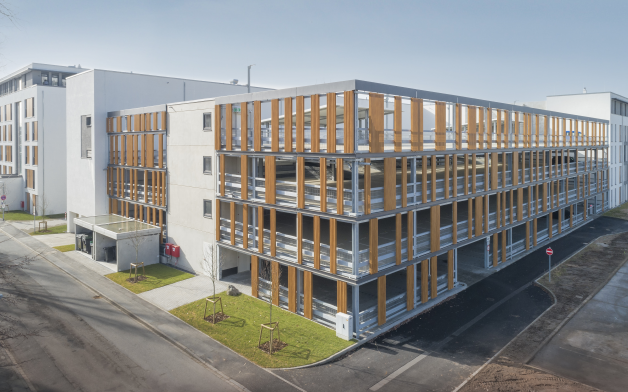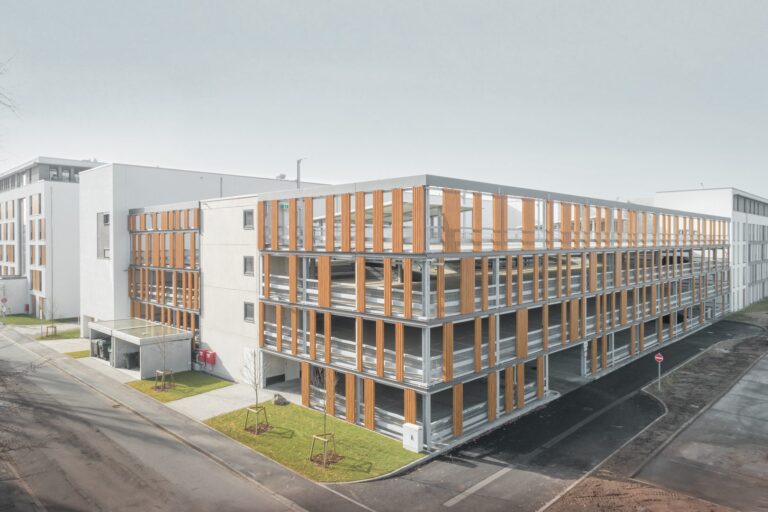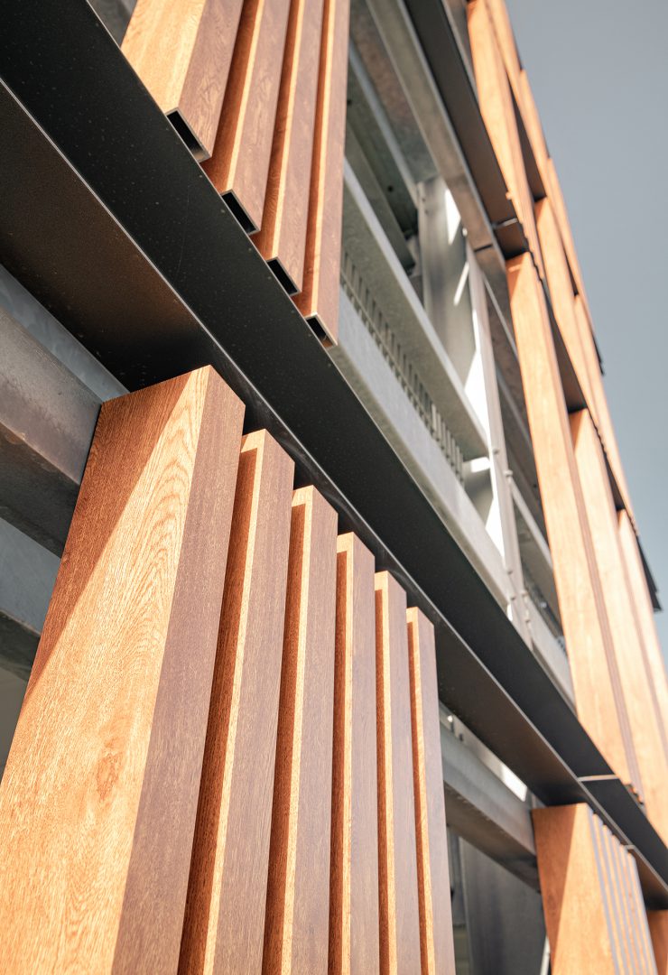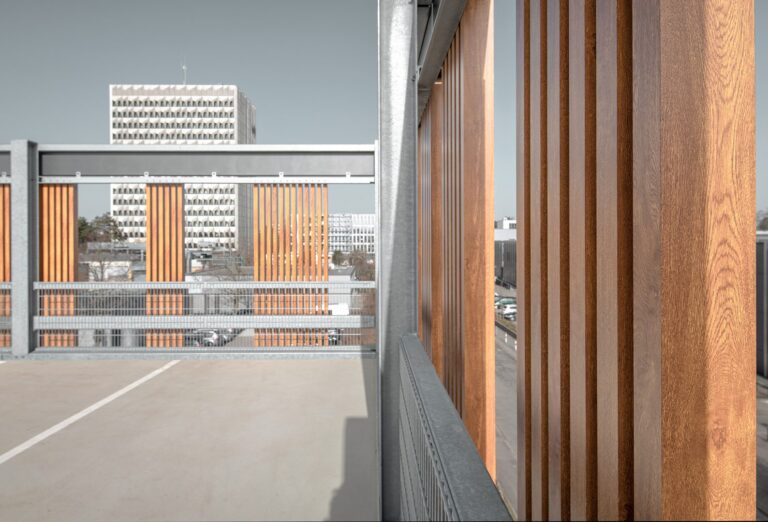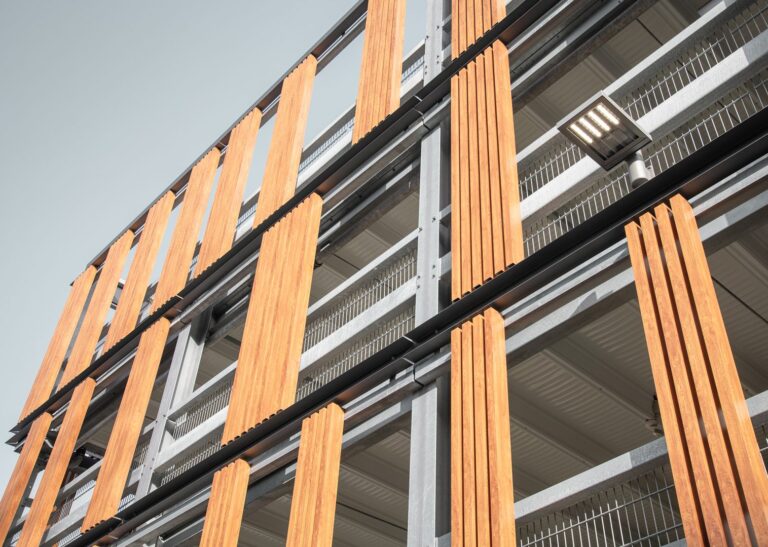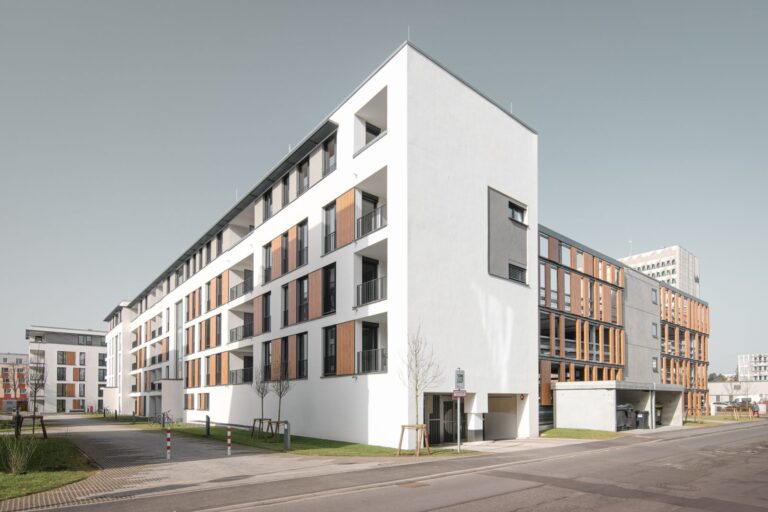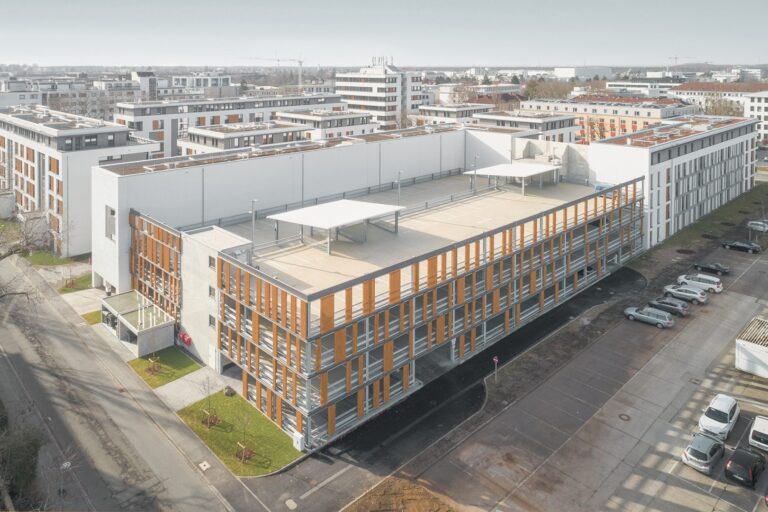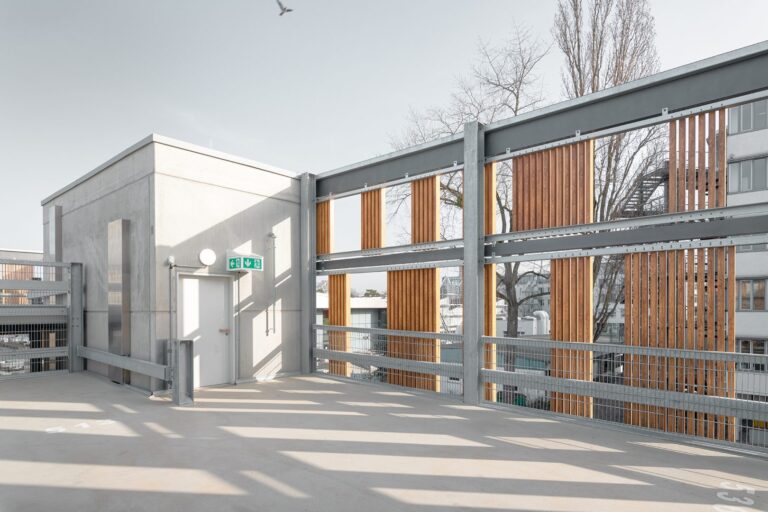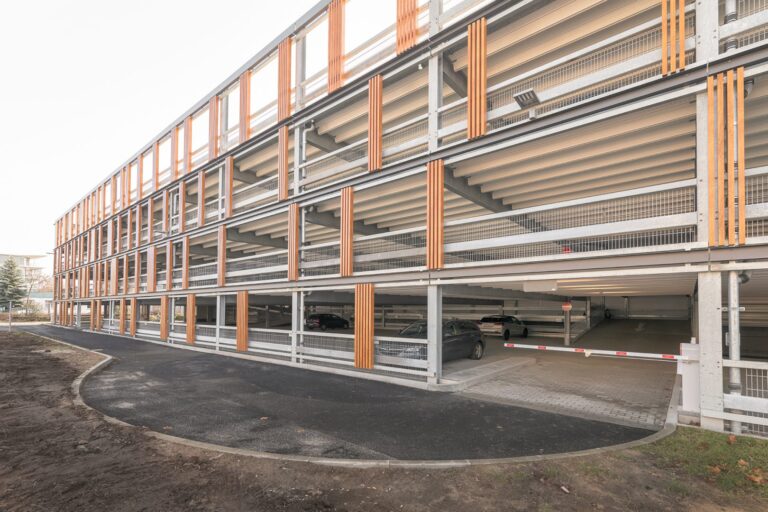
Sustainability through efficient construction
By providing multi-storey car parks, existing trees could be preserved and new trees planted on the site. There was also enough space for a playground, which emphasises the added value of the project in terms of urban development. The Holzhofpark multi-storey car park shows how more building land for residential construction in urban locations is possible by reducing the space required for stationary traffic and how this can increase the sustainable attractiveness of residential locations in terms of aesthetics and quality.
