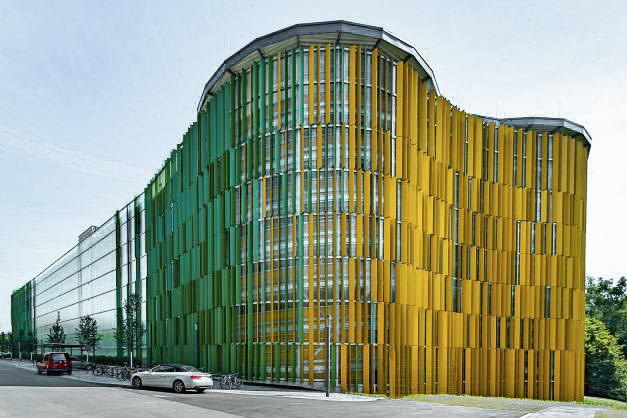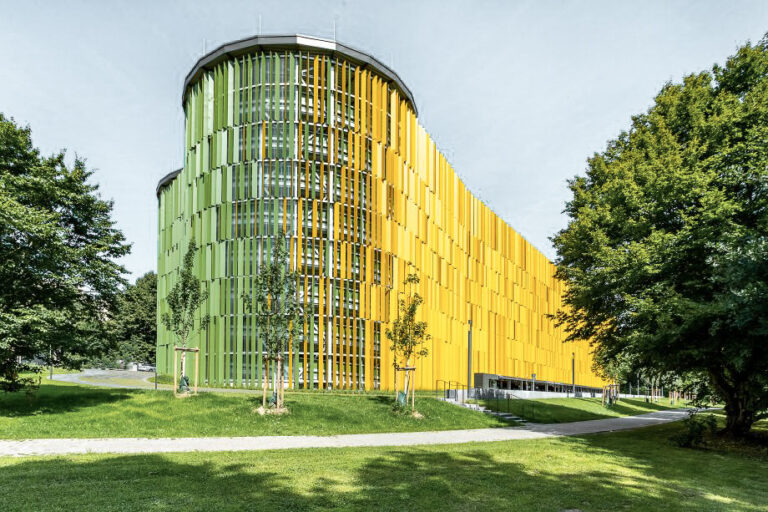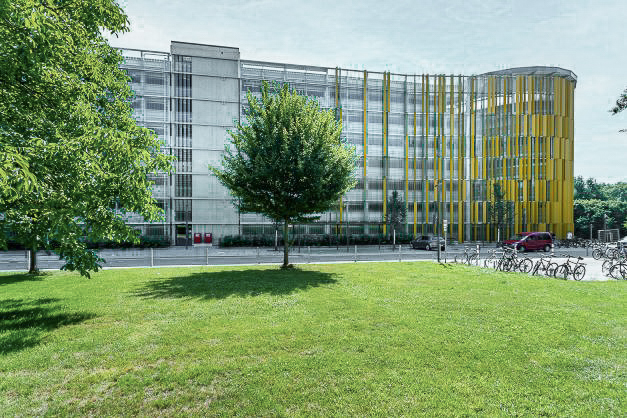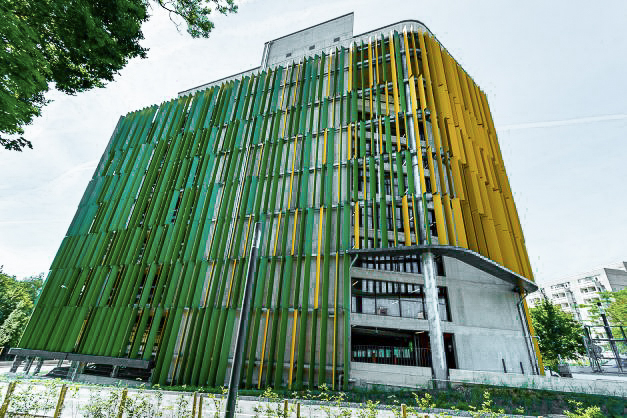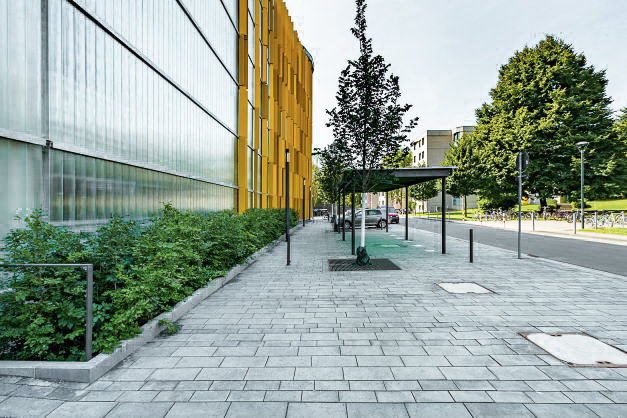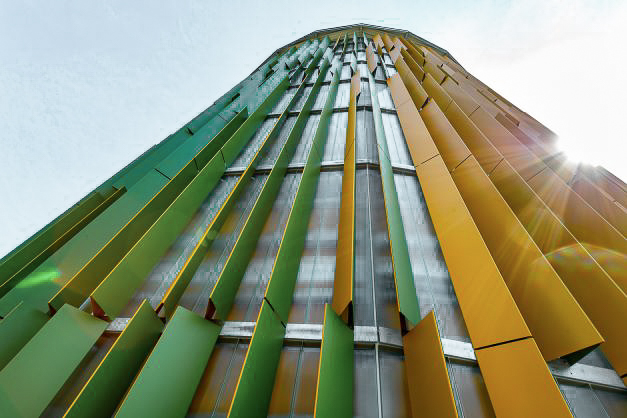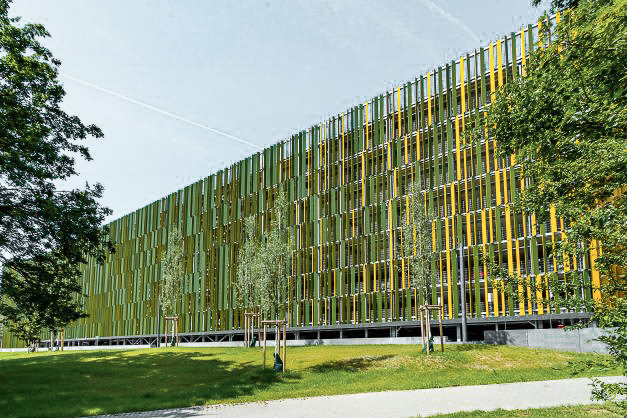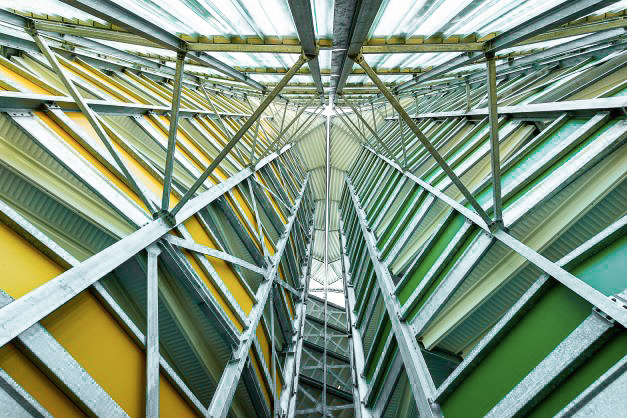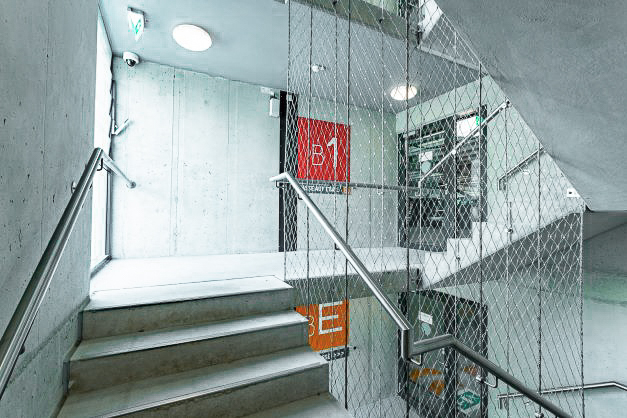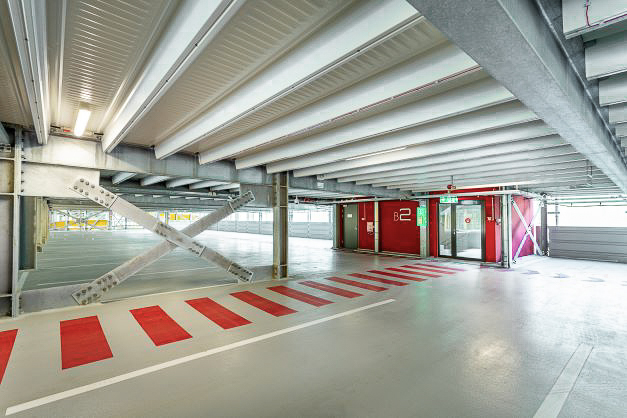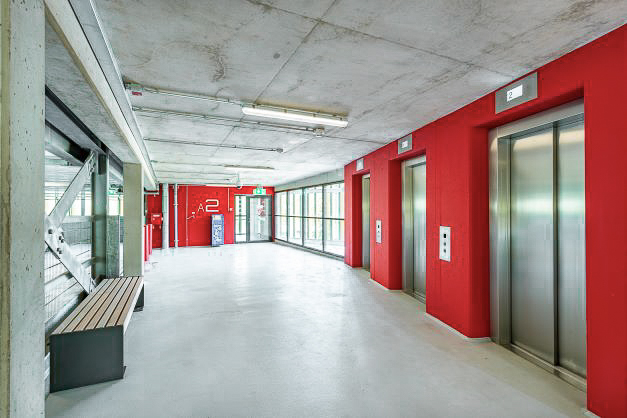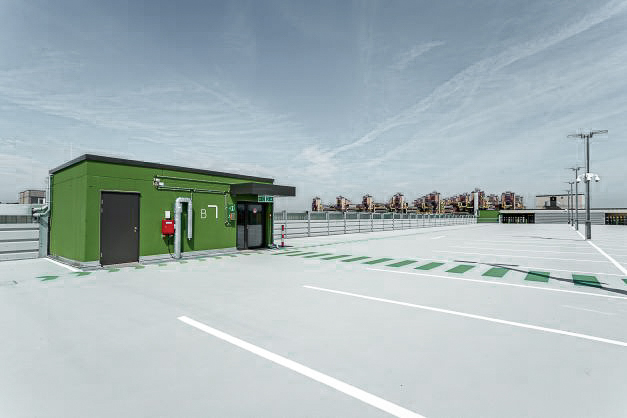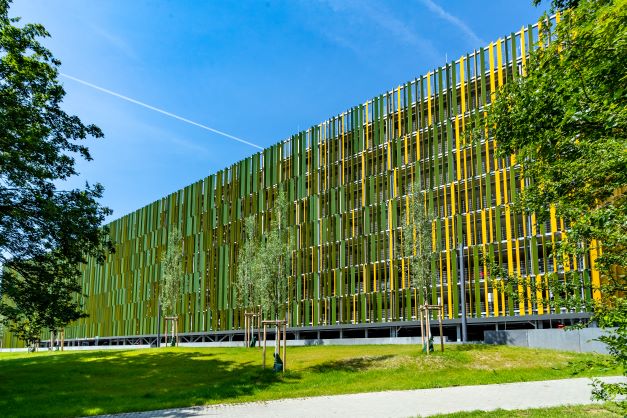"When building the new car park, it was important to us from the outset to set high architectural and design standards."
The multi-storey car park has an efficient parking guidance system with red/green traffic lights, which displays free parking spaces floor by floor. This system, combined with special traffic areas, enables simple traffic management and reduces CO2 emissions for more environmentally friendly mobility. There are also 16 e-charging points available, which can be gradually expanded to 48.
An important step in the modernisation of the university hospital.
The completion of the multi-storey car park is an important milestone in the university hospital’s modernisation programme. Despite a challenging schedule, the project was successfully realised, which underlines the high level of expertise and commitment of everyone involved.
"The challenging project was tailored to the location and its specific requirements. The cooperation with the customer, the project participants and the Huber Parking team was excellent and based on partnership."
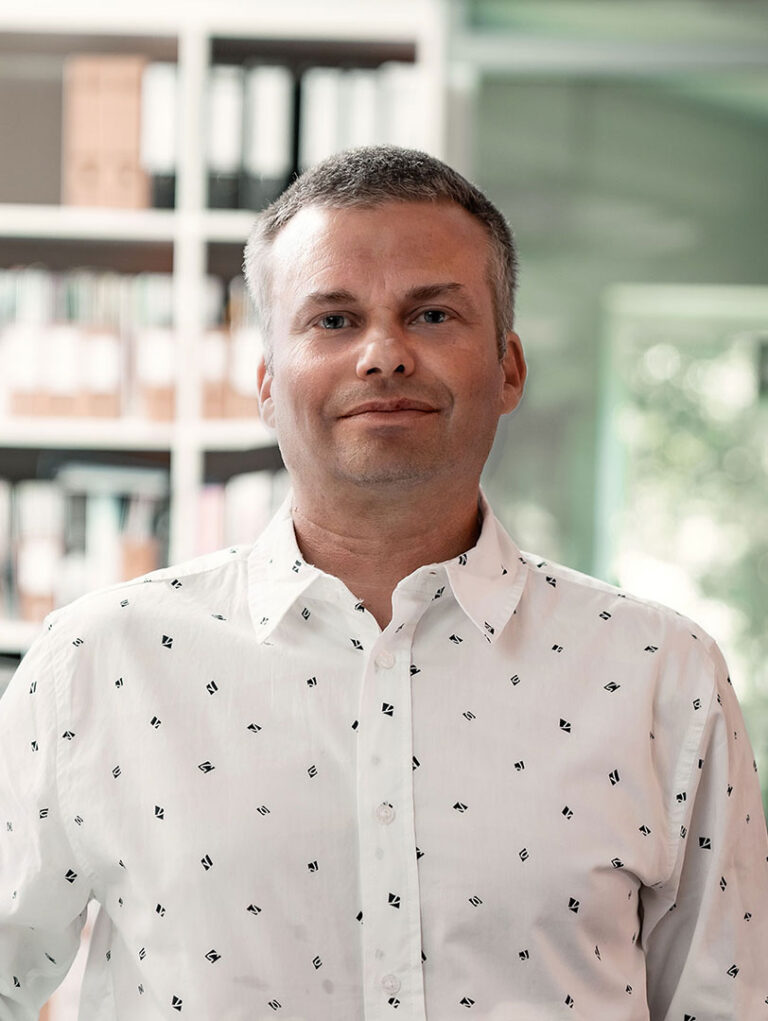
Opening of the car park at the RWTH Aachen University Hospital
On 7 February 2022, RWTH Aachen University Hospital inaugurates the new multi-storey car park. The project is a further step in the construction work as part of the NRW Medical Modernisation Programme (MedMop). ukafacilities GmbH, a wholly-owned subsidiary of RWTH Aachen University Hospital, was responsible for the planning and implementation of the construction project. A total of 1,346 new parking spaces are now available. The new parking facilities extend over a total of nine floors, which are connected by three lifts. The gross area of the multi-storey car park is 40,000 square metres.
