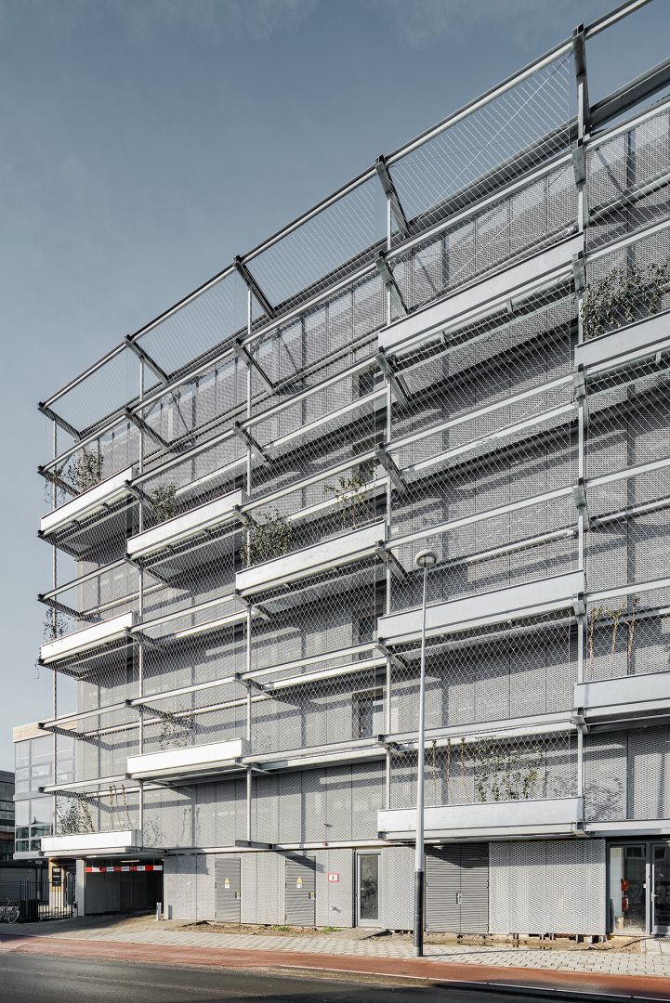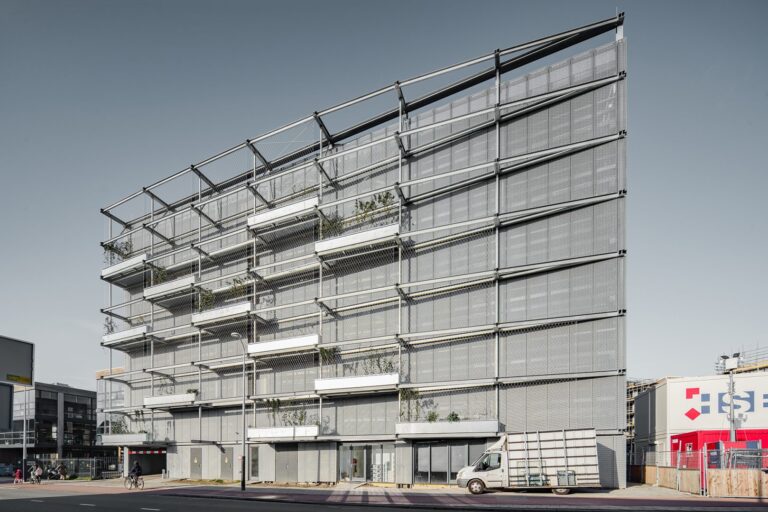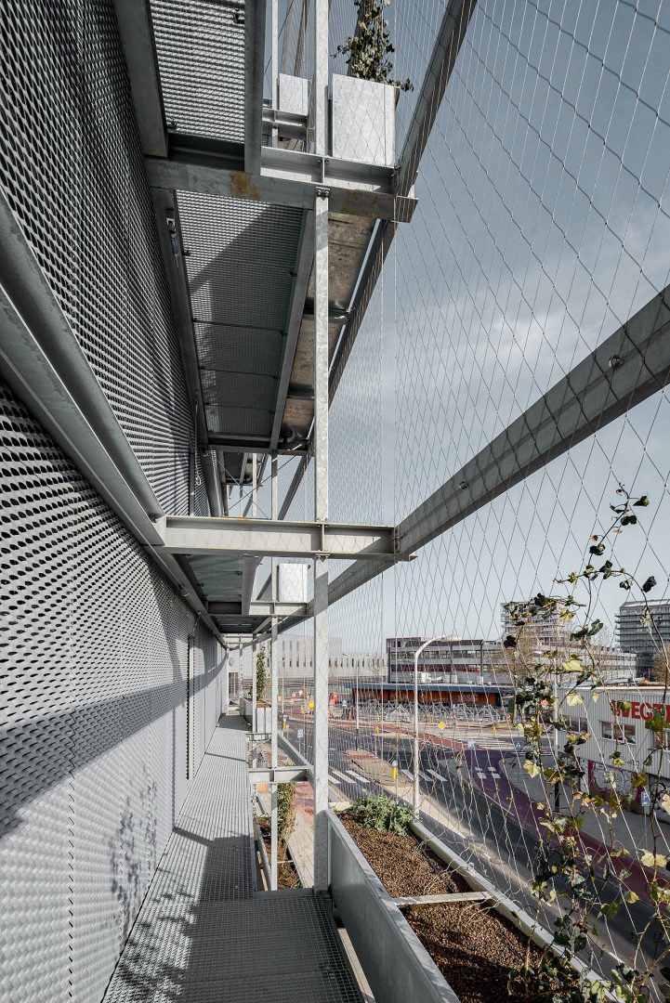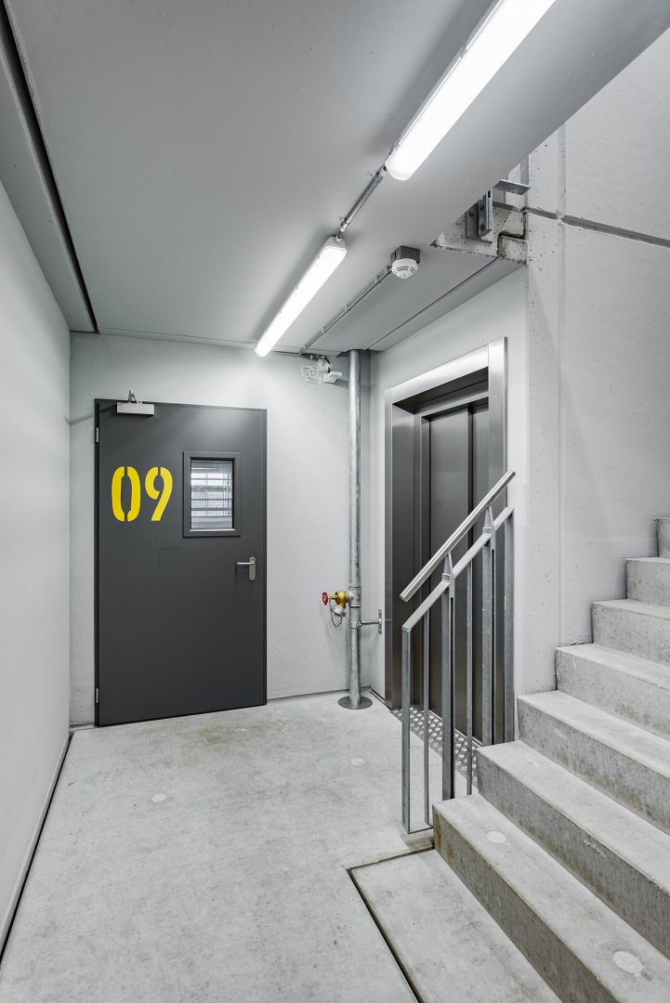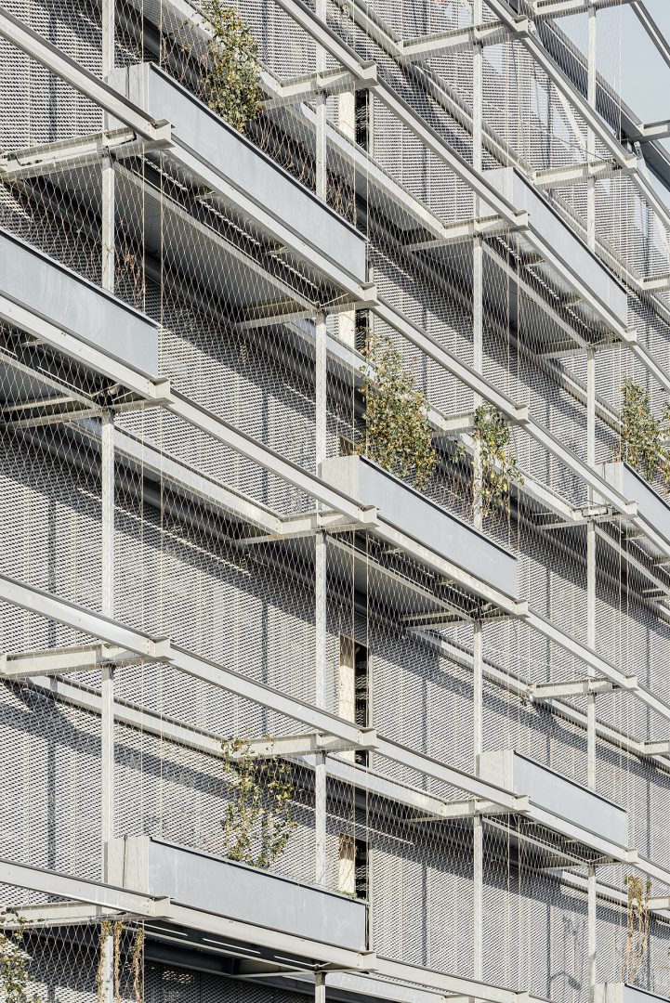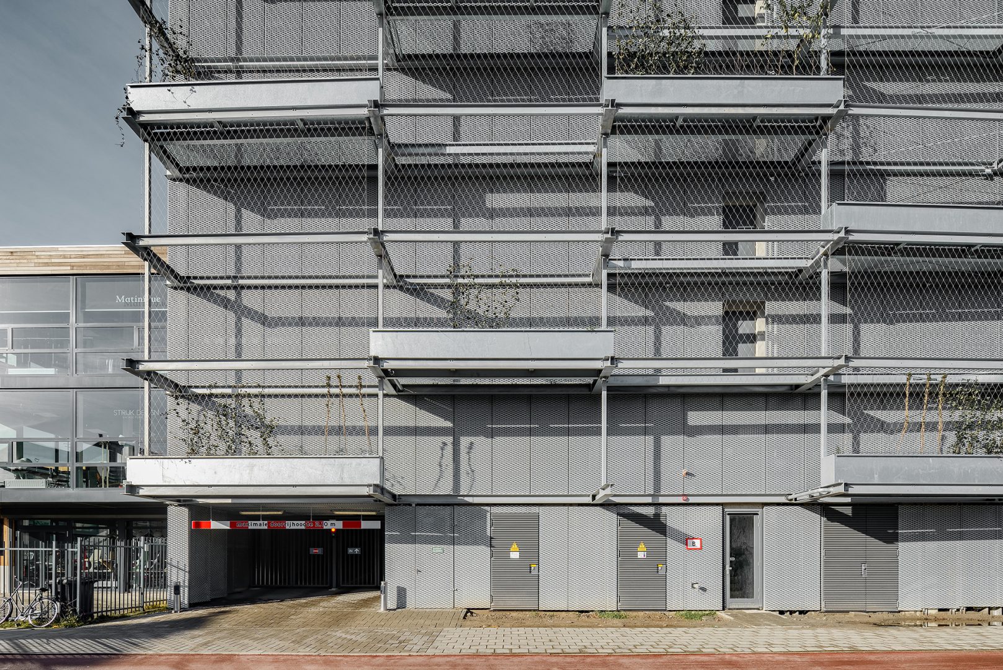
On the street side, on the north-east side of the car park, large planter boxes are distributed over the full height of the façade, so that the entire façade can be greened using stainless steel climbing nets.
In order to create the 284 parking spaces required for the residential area on the limited footprint of 34x38 m, the parking decks spiral up over seven levels to a roof height of 23 m.
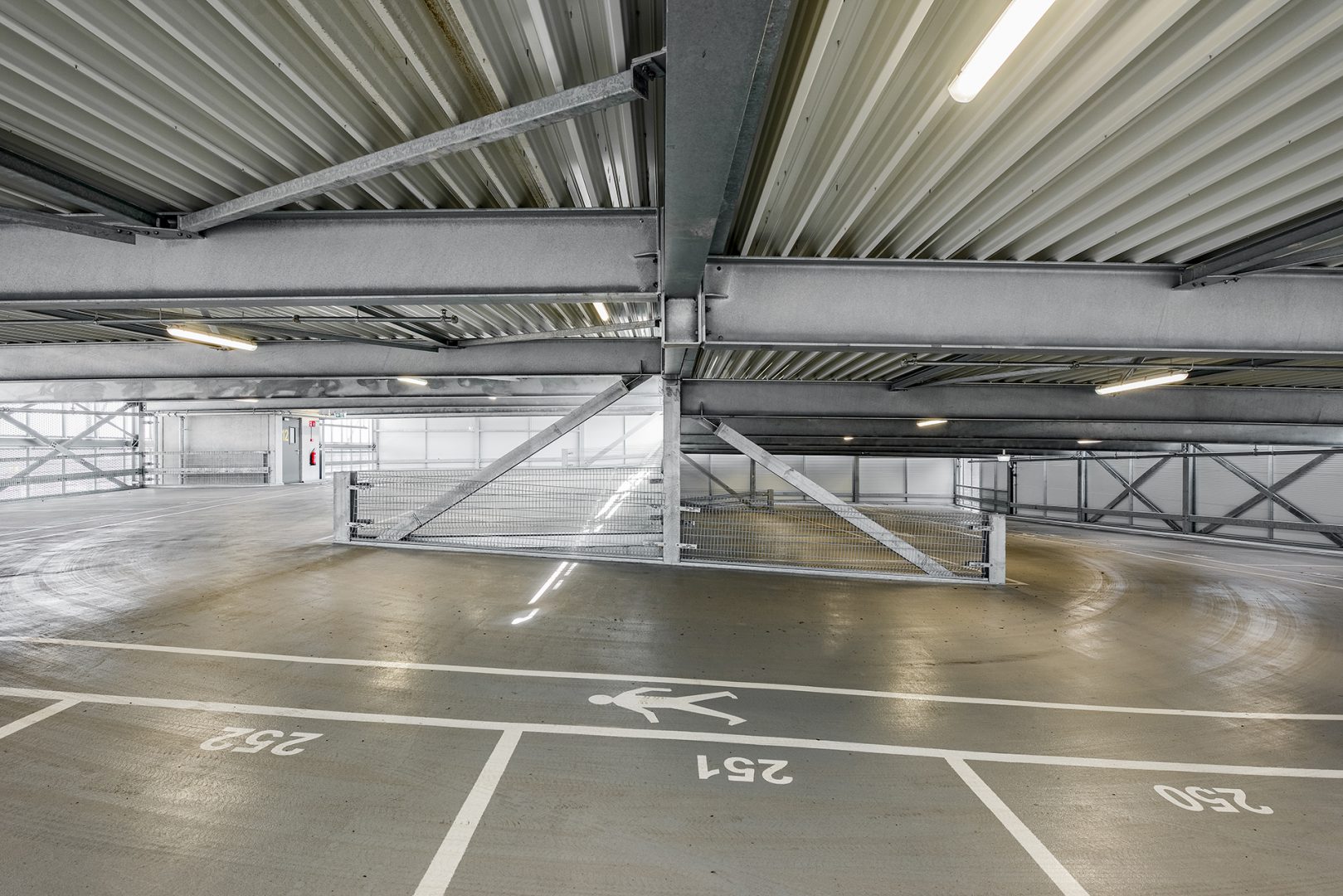
Roof greening
The roof, as the fifth façade, contributes to the microclimate of the neighbourhood with its sedum greenery, not least due to its high ability to bind fine dust and buffer water.
"What I particularly liked about the project was that a lot of sustainability issues were taken into account. As the multi-storey car park was designed for a residential area, this is particularly valuable."
