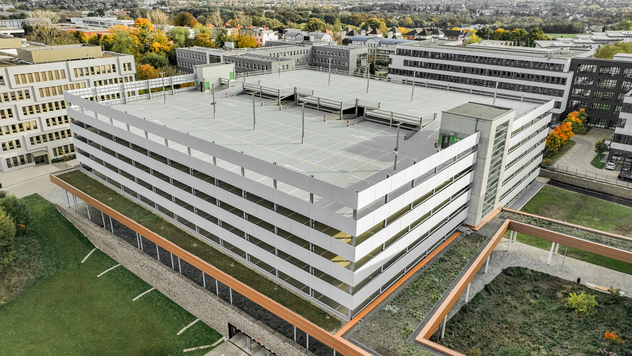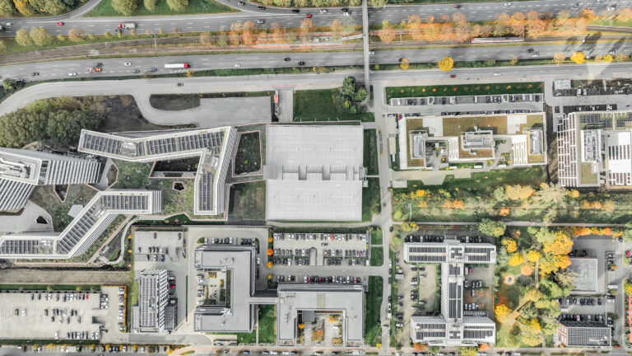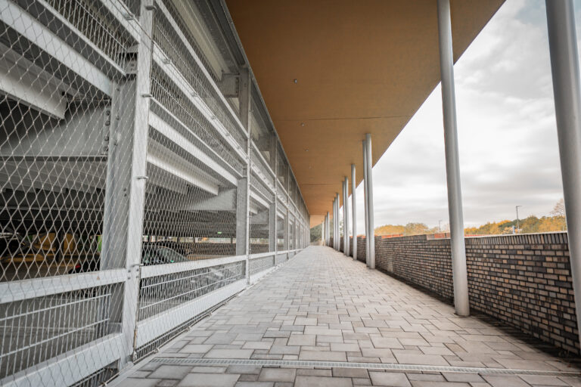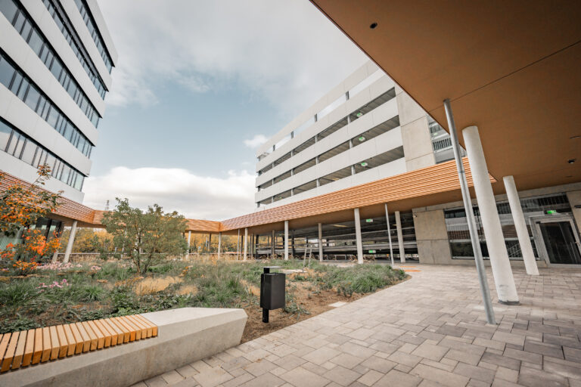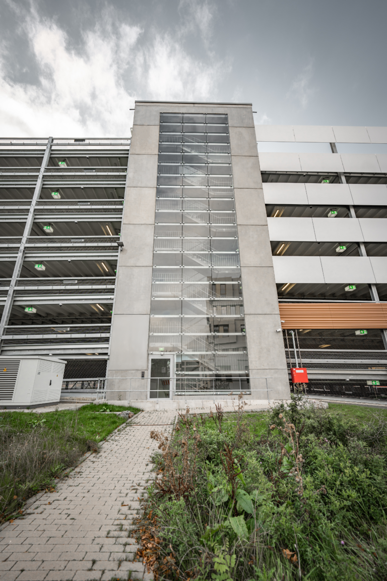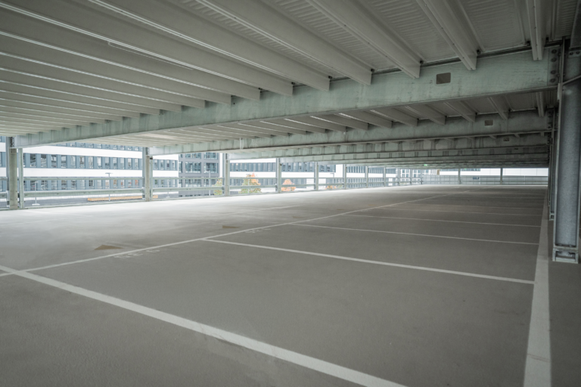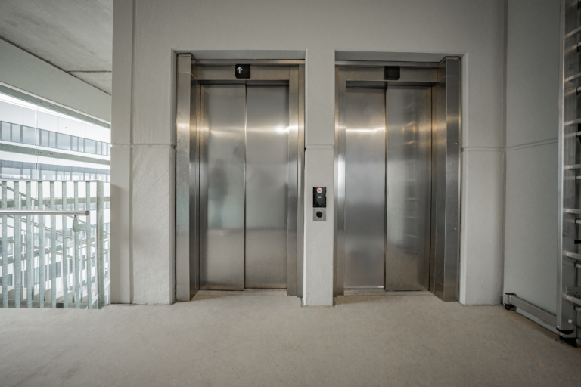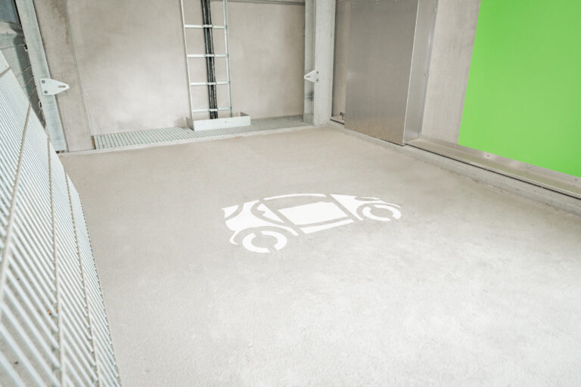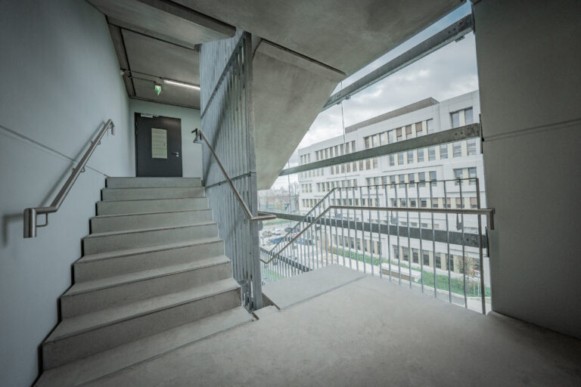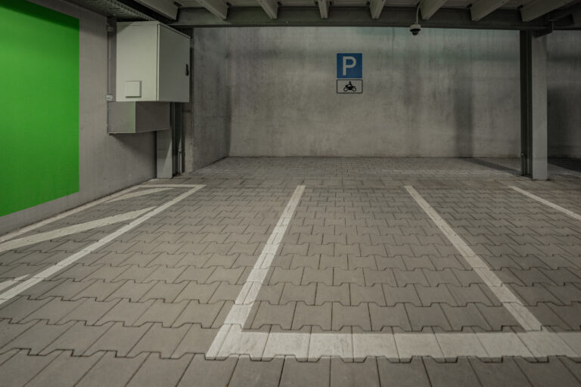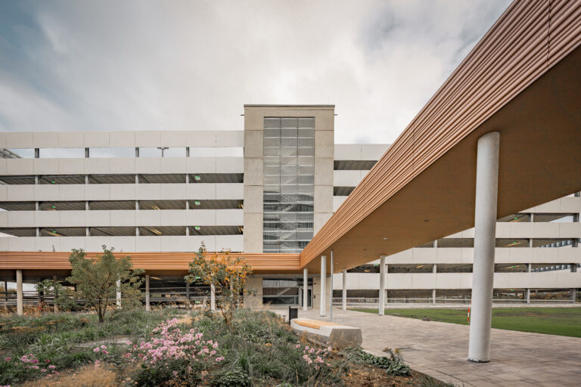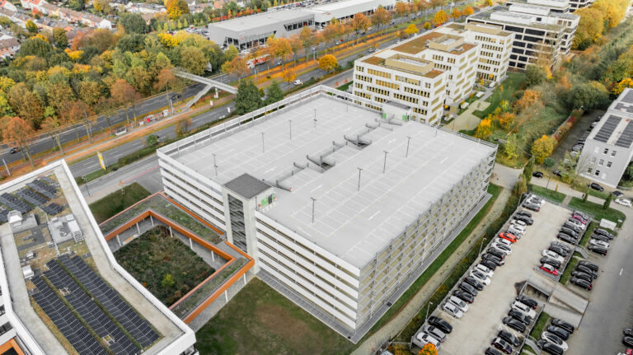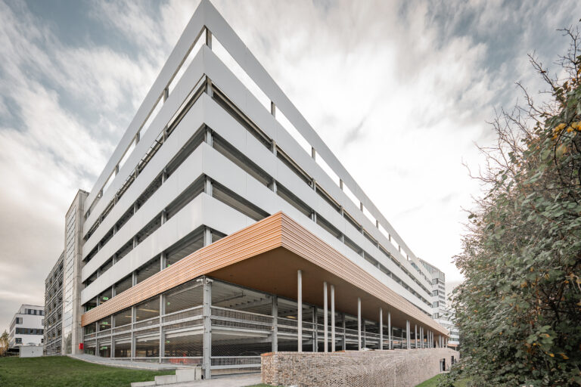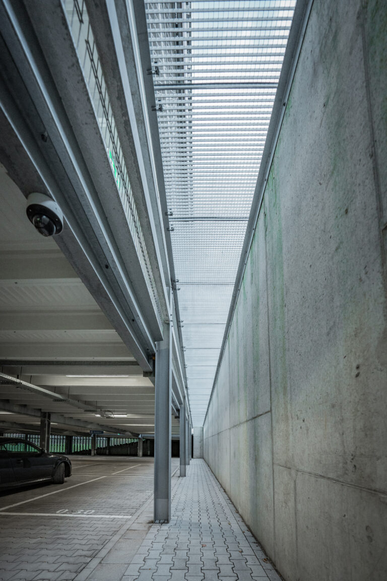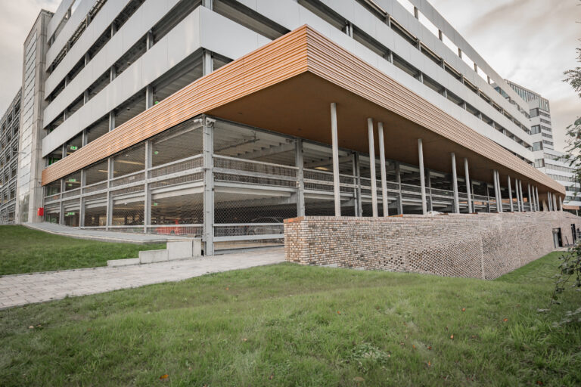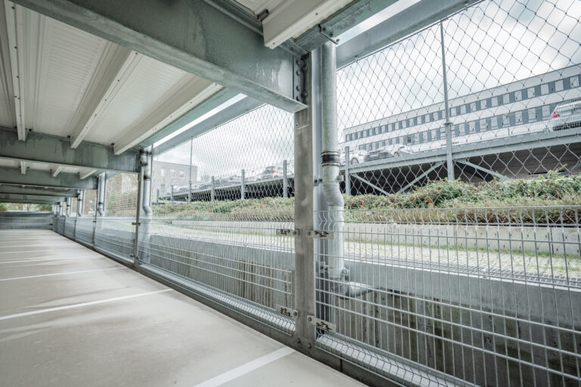"We are very pleased with the modern car park that Huber built for us at our new headquarters. With this future-proof parking solution, we are perfectly positioned at this location."
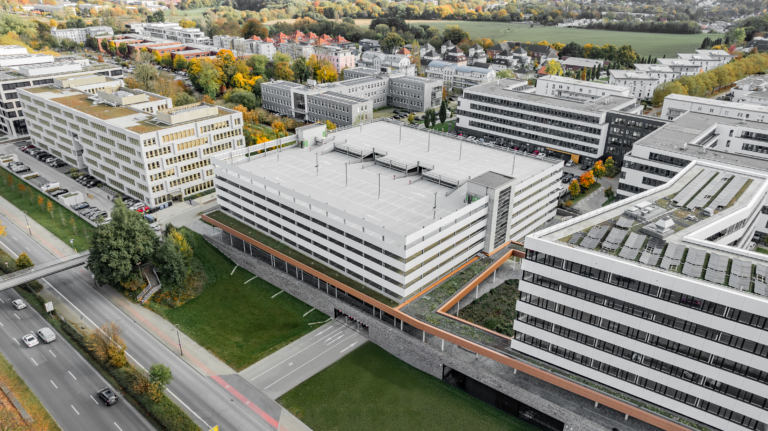
The car park’s architecture also features innovative 3D façade panels, which are also used on the office buildings to enhance the ensemble effect of the office and car park.
Bulkhead walls were installed on the ground floor of the car park, as one storey is integrated into the ground. This underlines the commitment to efficient use of space and sustainability. In addition, pre-fittings for electric chargers and busbars have been installed, underlining the future viability of the car park in terms of electric mobility. A dry riser from stairwell to stairwell provides additional safety.
"We really like our working partnership with Huber. We have known project manager Gabi Schweizer from other projects for years. There is a high degree of continuity and reliability. "
In line with the urban vision.
The Continentale Krankenversicherung multi-storey car park in Dortmund is not just a functional building, but a showcase for innovative design, sustainable construction, and future-oriented mobility solutions. It represents the vision of a city that meets the challenges of modern urbanity with creativity and technological foresight.
