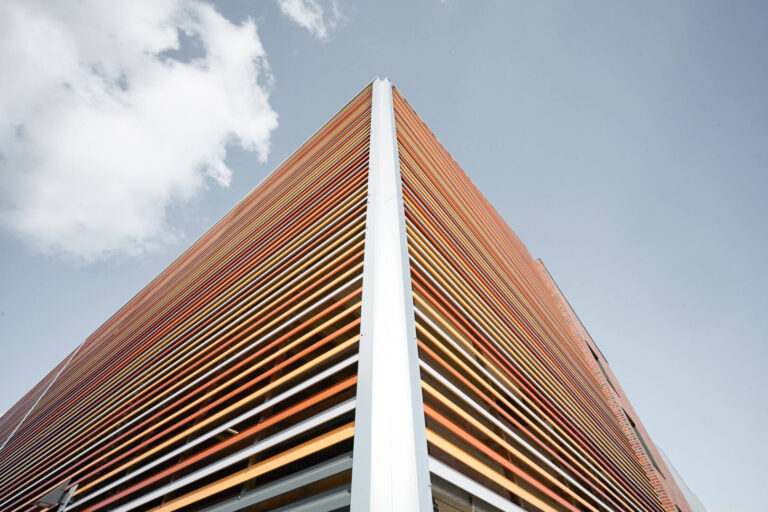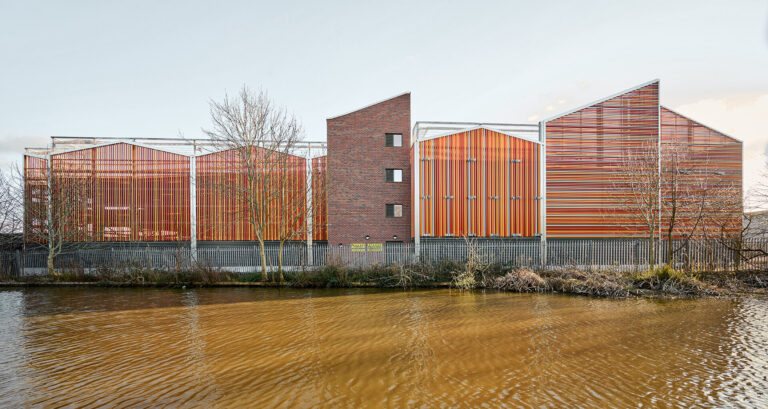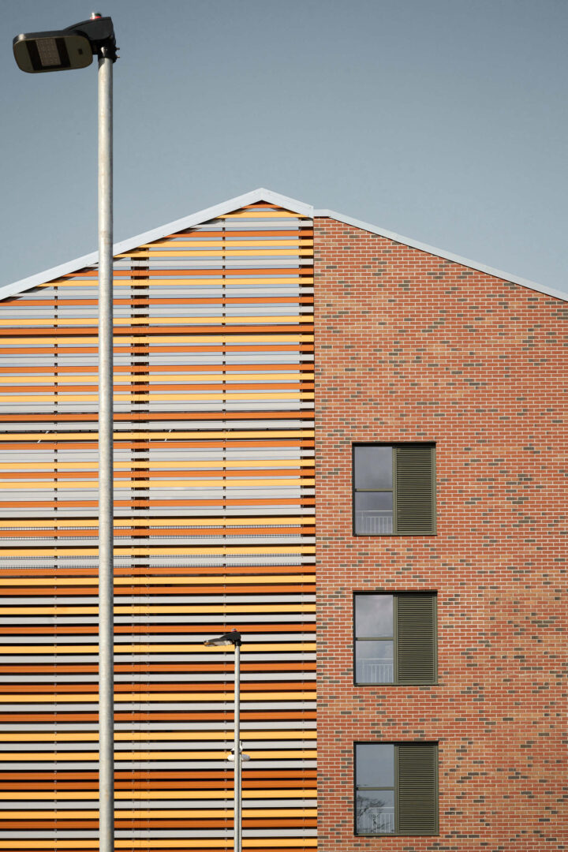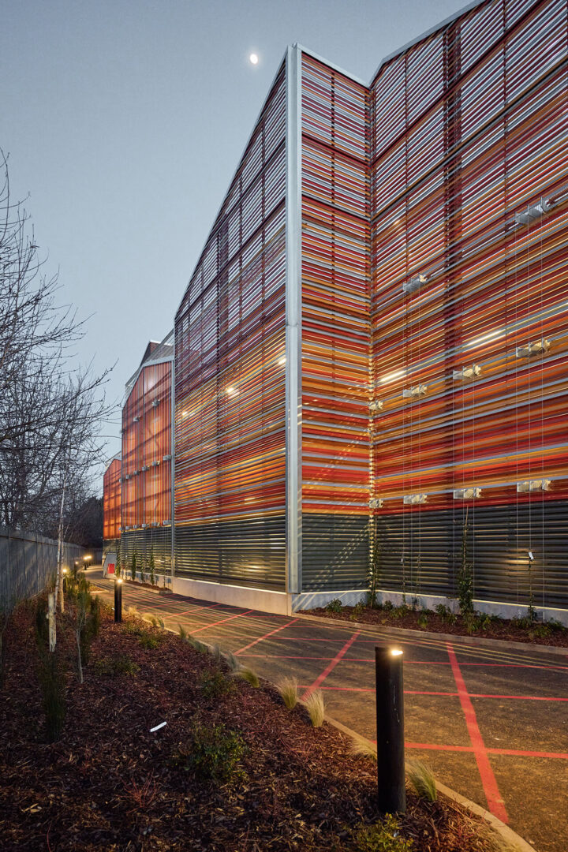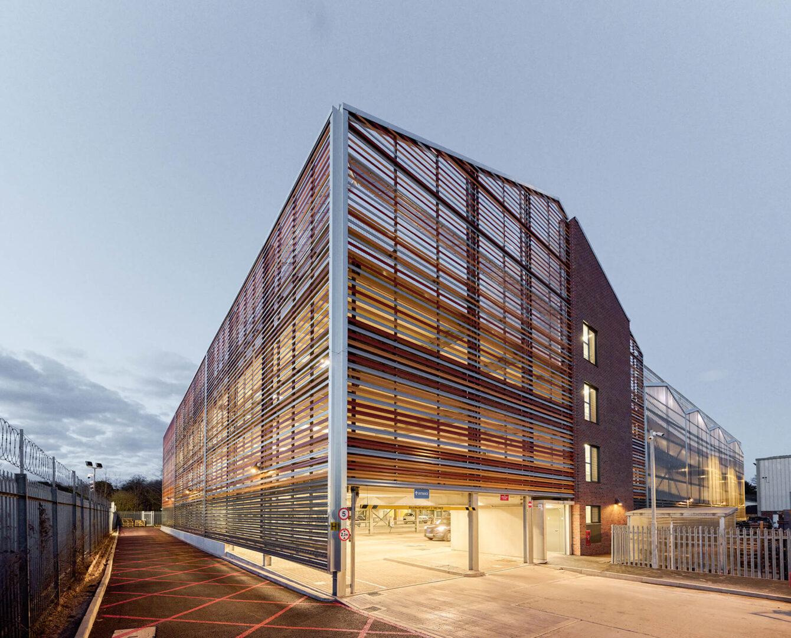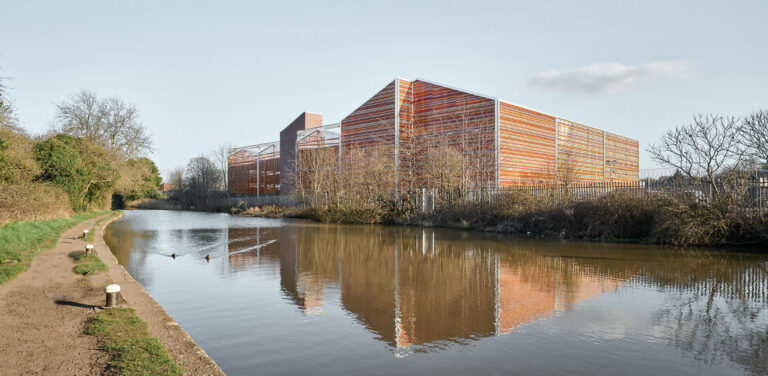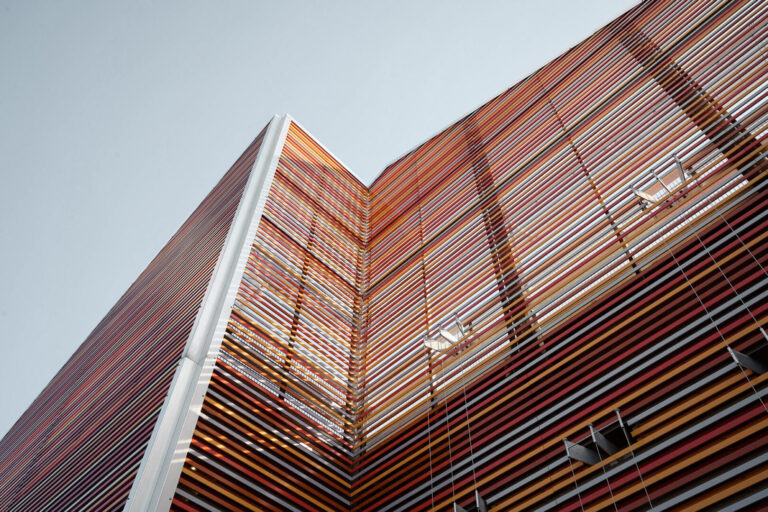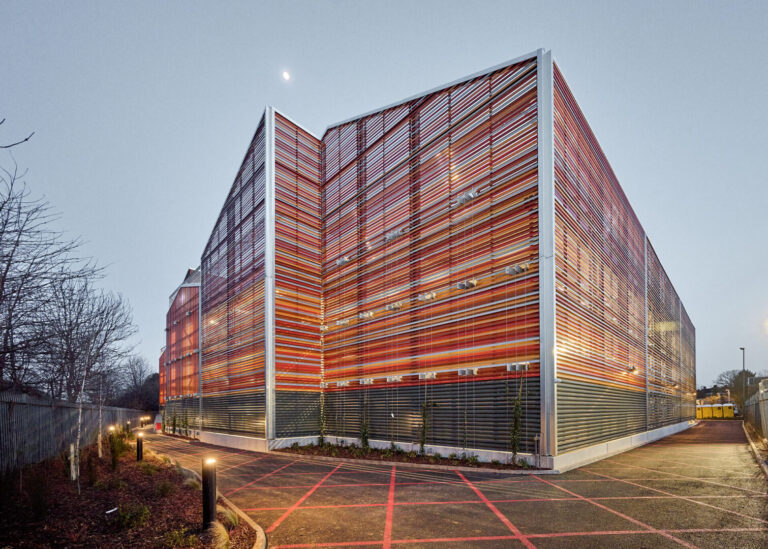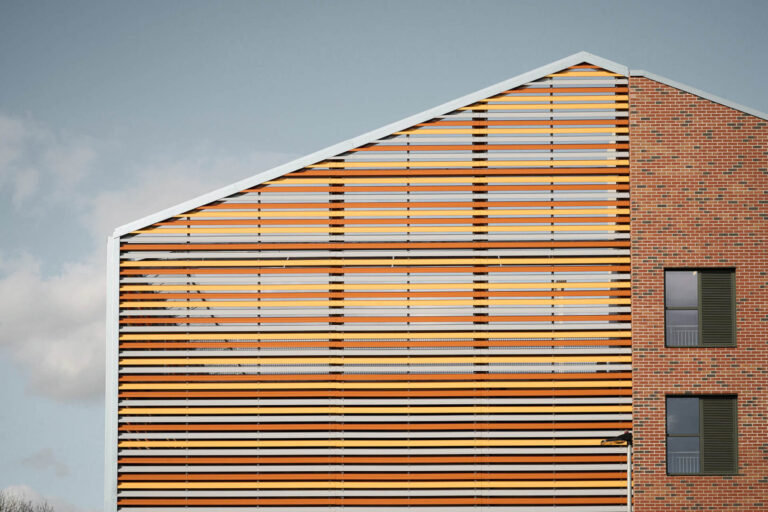Ecosystem
So as not to disturb the sensitive ecosystem along the river, which also serves as a flight corridor and feeding ground for bats, the four façades have been fitted with vertical and horizontal powder-coated metal louvres, that soften the artificial light to the outside, protecting the biorhythm of flora and fauna. At the same time, they create an elegant, contemporary silhouette along the canal. “Living elements” such as climbing plants on the façade and greenery at ground level help to maintain biodiversity on site.
The building itself echoes the historic language of the surrounding warehouses and industrial buildings with its distinctive gable ends and the brick elements cladding the staircase façades. The façades perform a number of technical functions including fire protection and ventilation.
The car park was built using the VCM (Vertical Circulation Module) layout. The advantages are good visibility and clear navigation for pedestrians and vehicles as well as greater space efficiency. The building is fully video-monitored and has an advanced lighting management system.
